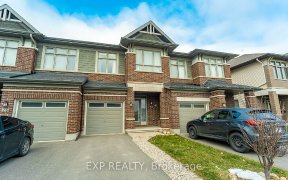
C - 1006 Beryl Private
Beryl Private, Riverside South - Leitrim, Ottawa, ON, K1V 2L3



Welcome to 1006-#C Beryl Private, a forest-view Solaris condo in highly sought-after Riverside South. Showcasing two bedrooms, two bathrooms, and an open-concept living area, this dramatically and tastefully upgraded condo is perfect for professionals or for those looking to consolidate their space. This unit is kissed by woodlands; rear...
Welcome to 1006-#C Beryl Private, a forest-view Solaris condo in highly sought-after Riverside South. Showcasing two bedrooms, two bathrooms, and an open-concept living area, this dramatically and tastefully upgraded condo is perfect for professionals or for those looking to consolidate their space. This unit is kissed by woodlands; rear lush view affords not only beauty, but also privacy and quiet. Here, high-quality finishes, tasteful decor elements, an expanded chef kitchen and hardwood floor throughout are not the only highlights; other great features of this premium, rarely-offered mid-level unit include central air conditioning, gas furnace, smoke-free condo premises*, approximately 1070 square feet of living area, and exclusive use of a nearby parking space. The location offers more than just a great view - here you’ll be just minutes away from amenities such as gas and groceries, parks and splash pads, schools, the Rideauview Community Centre, and a planned Stage 2 LRT station.
Property Details
Size
Parking
Condo
Build
Heating & Cooling
Utilities
Rooms
Foyer
3′8″ x 10′3″
Kitchen
8′0″ x 9′10″
Dining Rm
8′0″ x 8′6″
Living Rm
13′10″ x 18′4″
Bath 4-Piece
4′11″ x 8′7″
Primary Bedrm
11′0″ x 15′7″
Ownership Details
Ownership
Condo Policies
Taxes
Condo Fee
Source
Listing Brokerage
For Sale Nearby
Sold Nearby

- 2
- 2

- 2
- 2

- 2
- 2

- 2
- 2

- 2
- 2

- 2
- 2

- 2
- 2

- 1,200 - 1,399 Sq. Ft.
- 2
- 2
Listing information provided in part by the Ottawa Real Estate Board for personal, non-commercial use by viewers of this site and may not be reproduced or redistributed. Copyright © OREB. All rights reserved.
Information is deemed reliable but is not guaranteed accurate by OREB®. The information provided herein must only be used by consumers that have a bona fide interest in the purchase, sale, or lease of real estate.







