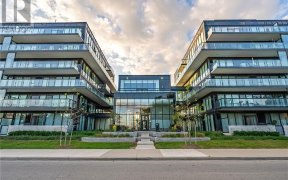


Open Concept Floor Plan With Great Kitchen And Large Balcony (443Sqft + 108Sqft Balcony). The West Condos At Station West By Adi Offers Urban Style Condos And Towns In The Heart Of Aldershot. A Stone's Throw Away From Aldershot Go Station And Various Amenities Within This Thriving Urban Neighbourhood Surrounded By Public Transport, Ample...
Open Concept Floor Plan With Great Kitchen And Large Balcony (443Sqft + 108Sqft Balcony). The West Condos At Station West By Adi Offers Urban Style Condos And Towns In The Heart Of Aldershot. A Stone's Throw Away From Aldershot Go Station And Various Amenities Within This Thriving Urban Neighbourhood Surrounded By Public Transport, Ample Restaurants, Grocery Stores, Ikea, And So Much More! Feel The Chic Vibe Of Burlington In Central Aldershot! Fridge, Stove, Dishwasher, Washer, Dryer, 1 Underground Parking Spot
Property Details
Size
Parking
Rooms
Kitchen
7′10″ x 11′6″
Living
8′7″ x 9′7″
Other
8′7″ x 8′9″
Bathroom
0′0″ x 0′0″
Ownership Details
Ownership
Condo Policies
Taxes
Condo Fee
Source
Listing Brokerage
For Sale Nearby
Sold Nearby

- 500 - 599 Sq. Ft.
- 1
- 1

- 700 - 799 Sq. Ft.
- 1
- 1

- 600 - 699 Sq. Ft.
- 1
- 1

- 600 - 699 Sq. Ft.
- 1
- 1

- 1,400 - 1,599 Sq. Ft.
- 2
- 3

- 700 - 799 Sq. Ft.
- 2
- 2

- 0 - 499 Sq. Ft.
- 1
- 1

- 1,100 - 1,500 Sq. Ft.
- 2
- 2
Listing information provided in part by the Toronto Regional Real Estate Board for personal, non-commercial use by viewers of this site and may not be reproduced or redistributed. Copyright © TRREB. All rights reserved.
Information is deemed reliable but is not guaranteed accurate by TRREB®. The information provided herein must only be used by consumers that have a bona fide interest in the purchase, sale, or lease of real estate.








