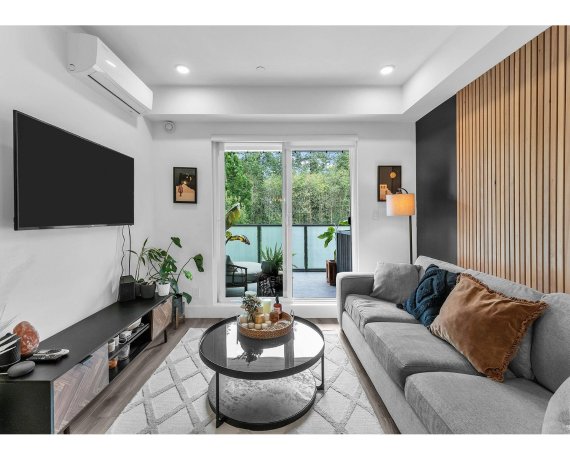
B312 - 8447 202 St
202 St, Langley, Langley District municipality, BC, V2Y 4K1



(OPEN HOUSE 1-3 PM SAT MARCH 8th) This incredibly spacious 2-bed and 1-bath home offers both privacy and comfort in a meticulously maintained and well appointed third-floor unit. Enjoy slow mornings on your spacious 120 sqft patio, taking in the peaceful views of lush green space and serenity. Inside, take advantage of premium finishes, a... Show More
(OPEN HOUSE 1-3 PM SAT MARCH 8th) This incredibly spacious 2-bed and 1-bath home offers both privacy and comfort in a meticulously maintained and well appointed third-floor unit. Enjoy slow mornings on your spacious 120 sqft patio, taking in the peaceful views of lush green space and serenity. Inside, take advantage of premium finishes, a gas range, soft-close cabinetry and the perfect kitchen island. Stay comfortable year-round with heat pump + AC in both the Primary Bedroom and Main Living Area. Take advantage of the dedicated Owner's Office Hub during the workweek, then unwind with yoga or hit the fully equipped gym. For socializing, enjoy the BBQ courtyard, play table tennis, or book the party room equipped with a kitchen, washroom, and pool table. This home truly has it all! (id:54626)
Property Details
Size
Parking
Condo Amenities
Build
Heating & Cooling
Utilities
Ownership Details
Ownership
Condo Policies
Condo Fee
Book A Private Showing
For Sale Nearby
The trademarks REALTOR®, REALTORS®, and the REALTOR® logo are controlled by The Canadian Real Estate Association (CREA) and identify real estate professionals who are members of CREA. The trademarks MLS®, Multiple Listing Service® and the associated logos are owned by CREA and identify the quality of services provided by real estate professionals who are members of CREA.








