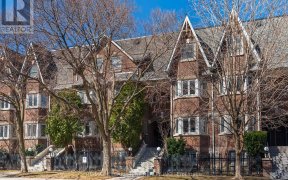
B - 911 Adelaide St W
Adelaide St W, West End, Toronto, ON, M6J 3T2



Welcome To Copperfield Towns A Beautifully Upgraded 1363 Sq.Ft. 2-Bedroom, 3-Washroom Home With 2 Parking Spots, Nestled Between Queen & King West. This Urban Retreat Boasts A Thoughtfully Designed Layout With A Fully Renovated Powder Room And Two Bathrooms Featuring New Faucets, Tile Work, Vanities, Mirrors, And Bathtubs. The Modern...
Welcome To Copperfield Towns A Beautifully Upgraded 1363 Sq.Ft. 2-Bedroom, 3-Washroom Home With 2 Parking Spots, Nestled Between Queen & King West. This Urban Retreat Boasts A Thoughtfully Designed Layout With A Fully Renovated Powder Room And Two Bathrooms Featuring New Faucets, Tile Work, Vanities, Mirrors, And Bathtubs. The Modern Kitchen Has Been Expanded By 40% With New Cabinets, Countertops, And Top-Of-The-Line Stainless Steel Appliances, Including A New Range, Hood Microwave, Refrigerator, And Beverage Fridge. New AC Unit, Furnace Coil, Fan, Steam Humidifier, And Nest Smart Home System Installed. The Living/Dining Area Features Refinished Hardwood, A Stunning New Wood-Burning Fireplace Mantel, And A Patio Walkout. The Staircase Has Been Upgraded With Glass Railings And Wooden Handrails. Complete With Fresh Paint, New Blinds, Silent Fans, And Additional Storage, This Home Offers Comfort And Style Just Steps From Top Restaurants, Retail, Schools, And Parks.
Property Details
Size
Parking
Condo
Condo Amenities
Build
Heating & Cooling
Rooms
Living
14′5″ x 13′1″
Dining
10′2″ x 10′2″
Kitchen
14′5″ x 13′1″
2nd Br
12′9″ x 13′1″
2nd Br
10′2″ x 13′1″
Ownership Details
Ownership
Condo Policies
Taxes
Condo Fee
Source
Listing Brokerage
For Sale Nearby
Sold Nearby

- 1,200 - 1,399 Sq. Ft.
- 2
- 3

- 2
- 3

- 1
- 1

- 2
- 3

- 2
- 3

- 1270 Sq. Ft.
- 2
- 3

- 2
- 3

- 2
- 3
Listing information provided in part by the Toronto Regional Real Estate Board for personal, non-commercial use by viewers of this site and may not be reproduced or redistributed. Copyright © TRREB. All rights reserved.
Information is deemed reliable but is not guaranteed accurate by TRREB®. The information provided herein must only be used by consumers that have a bona fide interest in the purchase, sale, or lease of real estate.







