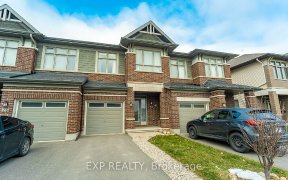
B - 1008 Beryl Private
Beryl Private, Riverside South - Leitrim, Ottawa, ON, K1V 2L3



This is THE ONE that you have been waiting for! Outstanding end unit condo, on a premium lot, with a PRIVATE ENTRANCE; a balcony overlooking a beautiful FOREST, and TWO parking spaces! This exceptional unit has been freshly painted throughout, including the pristine kitchen cabinetry! Brand new stainless appliances and gorgeous quartz...
This is THE ONE that you have been waiting for! Outstanding end unit condo, on a premium lot, with a PRIVATE ENTRANCE; a balcony overlooking a beautiful FOREST, and TWO parking spaces! This exceptional unit has been freshly painted throughout, including the pristine kitchen cabinetry! Brand new stainless appliances and gorgeous quartz countertops/island complete the kitchen. Brand new flooring including trendy luxury vinyl plank throughout the main level and high end carpeting on the stairs. Both bathrooms have been recently upgraded, and sophisticated lighting recently installed. It is a beautiful condo in a fabulous location with all that Riverside South has to offer! Close proximity to the new O-train stop, the Vimy Bridge/Barrhaven, and all the amenities on Earl Armstrong. 100% turnkey with immediate possession. Don't hesitate - make it your new home - today!!! Also available for rent - see MLS#1324622.
Property Details
Size
Parking
Condo
Condo Amenities
Build
Heating & Cooling
Utilities
Rooms
Living Rm
14′11″ x 17′10″
Dining Rm
11′9″ x 12′0″
Kitchen
9′0″ x 11′3″
Primary Bedrm
10′5″ x 14′3″
Bedroom
10′0″ x 11′0″
Ensuite 3-Piece
Ensuite
Ownership Details
Ownership
Condo Policies
Taxes
Condo Fee
Source
Listing Brokerage
For Sale Nearby
Sold Nearby

- 2
- 2

- 2
- 2

- 1070 Sq. Ft.
- 2
- 2

- 2
- 2

- 2
- 2

- 2
- 2

- 2
- 2

- 1,200 - 1,399 Sq. Ft.
- 2
- 2
Listing information provided in part by the Ottawa Real Estate Board for personal, non-commercial use by viewers of this site and may not be reproduced or redistributed. Copyright © OREB. All rights reserved.
Information is deemed reliable but is not guaranteed accurate by OREB®. The information provided herein must only be used by consumers that have a bona fide interest in the purchase, sale, or lease of real estate.







