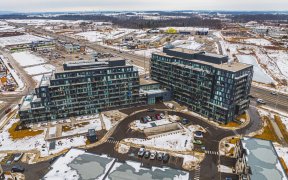
A613 - 3210 Dakota Cmn
Dakota Cmn, Alton Village, Burlington, ON, L7M 2A8



Upgraded stylish 1 bedroom + den condo with 2 parking spots in Valera Condos! Ideally located in Alton Village, close to shopping, GO train, hwy 407, parks, trails and Oakville Hospital. This unit features 9 ft ceilings, sleek laminate floors, open concept living room & kitchen with a den that can be utilized as an office, expanded dining... Show More
Upgraded stylish 1 bedroom + den condo with 2 parking spots in Valera Condos! Ideally located in Alton Village, close to shopping, GO train, hwy 407, parks, trails and Oakville Hospital. This unit features 9 ft ceilings, sleek laminate floors, open concept living room & kitchen with a den that can be utilized as an office, expanded dining area or TV room. The kitchen has euro-style cabinets, quartz counters, marble tile backsplash and stainless steel fridge, stove, built in above range microwave and dishwasher. Sliding glass doors in the living room lead to the spacious balcony fitted with decking tiles, presenting northern unobstructed views. The bedroom has wall-to-wall windows, pot lights for additional lighting and ample storage space. There is a 4pc bath with sleek vanity, quartz counter, under-mounted sink upgraded walk in shower. Conveniently located washer and dryer are right in your unit. Building amenities include 24-hour concierge, smart setup-keyless entry with security and mobile app, party room, pet spa, fitness center with yoga space, sauna, steam rooms, and an outdoor rooftop pool with lounge and BBQ area. Enjoy High Speed Internet, 2 owned parking spaces and a storage locker.
Property Details
Size
Parking
Build
Heating & Cooling
Ownership Details
Ownership
Condo Policies
Taxes
Condo Fee
Source
Listing Brokerage
Book A Private Showing
For Sale Nearby
Sold Nearby

- 700 - 799 Sq. Ft.
- 2
- 1

- 700 - 799 Sq. Ft.
- 2
- 2

- 700 - 799 Sq. Ft.
- 2
- 2

- 700 - 799 Sq. Ft.
- 2
- 2

- 2
- 1

- 800 - 899 Sq. Ft.
- 3
- 2

- 700 - 799 Sq. Ft.
- 2
- 2

- 600 - 699 Sq. Ft.
- 2
- 1
Listing information provided in part by the Toronto Regional Real Estate Board for personal, non-commercial use by viewers of this site and may not be reproduced or redistributed. Copyright © TRREB. All rights reserved.
Information is deemed reliable but is not guaranteed accurate by TRREB®. The information provided herein must only be used by consumers that have a bona fide interest in the purchase, sale, or lease of real estate.







