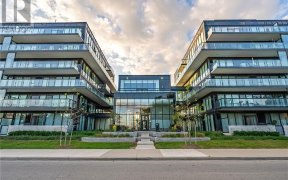
A417 - 1117 Cooke Blvd.
Cooke Blvd., Aldershot, Burlington, ON, L7T 0C6



Welcome To "The West" Condominiums at Station West in Aldershot! This 2 Bedroom + Den, 2 Full Bath, 805 SF plus 178 SF Balcony unit has lots of Natural Light and Features a Modern Open Concept Floorplan. Offering Fantastic Proximity to All Major Amenities Including Lasalle Park & Marina, Immediate Hwy Access, And Only Steps to Go Transit....
Welcome To "The West" Condominiums at Station West in Aldershot! This 2 Bedroom + Den, 2 Full Bath, 805 SF plus 178 SF Balcony unit has lots of Natural Light and Features a Modern Open Concept Floorplan. Offering Fantastic Proximity to All Major Amenities Including Lasalle Park & Marina, Immediate Hwy Access, And Only Steps to Go Transit. Highlights Include Luxurious Wide Plank Laminate Flooring Throughout, Polished Quartz Countertops in the Kitchen & Baths, Quality Stainless Steel Appliances, a Large Soaker Tub in The Spa-Inspired Luxurious Bath, Large Bedroom Closets for Additional Storage Space, In-Suite Laundry And 1 Underground Parking Spot & 1 Locker! Building Amenities Include a Well-Equipped Exercise Room, Modern Party Room, Roof Top Deck Garden Patio & secure underground Parking. It's A commuter's Dream and a must-see!
Property Details
Size
Parking
Condo
Condo Amenities
Build
Heating & Cooling
Rooms
Prim Bdrm
8′1″ x 12′8″
2nd Br
9′1″ x 10′4″
Living
9′10″ x 12′7″
Kitchen
11′1″ x 11′9″
Bathroom
Bathroom
Bathroom
Bathroom
Ownership Details
Ownership
Condo Policies
Taxes
Condo Fee
Source
Listing Brokerage
For Sale Nearby
Sold Nearby

- 700 - 799 Sq. Ft.
- 2
- 2

- 600 - 699 Sq. Ft.
- 1
- 1

- 500 - 599 Sq. Ft.
- 1
- 1

- 500 - 599 Sq. Ft.
- 1
- 1

- 700 - 799 Sq. Ft.
- 2
- 1

- 1
- 1

- 700 - 799 Sq. Ft.
- 2
- 2

- 700 - 799 Sq. Ft.
- 1
- 1
Listing information provided in part by the Toronto Regional Real Estate Board for personal, non-commercial use by viewers of this site and may not be reproduced or redistributed. Copyright © TRREB. All rights reserved.
Information is deemed reliable but is not guaranteed accurate by TRREB®. The information provided herein must only be used by consumers that have a bona fide interest in the purchase, sale, or lease of real estate.







