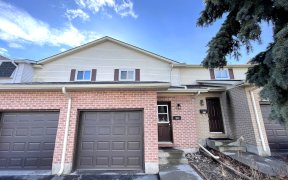
995 Amberdale Crescent
Amberdale Crescent, Bayridge East, Kingston, ON, K7M 6X6



Great opportunity at Twin Oak Meadows in the West End of Kingston. This practical two-story townhome condo packs a ton of punch for the price. The wonderful bright, open floor plan has most recently been freshly painted. The home sits across the road from a park and the backyard is cute and fenced, where one can certainly imagine...
Great opportunity at Twin Oak Meadows in the West End of Kingston. This practical two-story townhome condo packs a ton of punch for the price. The wonderful bright, open floor plan has most recently been freshly painted. The home sits across the road from a park and the backyard is cute and fenced, where one can certainly imagine entertaining friends and family. Upstairs features 3 good sized bedrooms and a 4 pc bathroom. The basement features a storage room, finished rec room, and most importantly an additional 3 pc bathroom! The driveway is longer than most and can fit 2 cars. Down the road there is a community pool that is vibrant in the Summer. Steps to Metro, TD Bank, Shoppers Drug Mart, bicycle paths, Lemoine's Point and Bayridge Plaza. If you are looking to get into the housing market, or to expand your investment portfolio, this is the one.
Property Details
Size
Parking
Build
Heating & Cooling
Ownership Details
Ownership
Condo Policies
Taxes
Condo Fee
Source
Listing Brokerage
For Sale Nearby
Sold Nearby

- 1,000 - 1,199 Sq. Ft.
- 3
- 1

- 1,200 - 1,399 Sq. Ft.
- 3
- 1

- 1,000 - 1,199 Sq. Ft.
- 3
- 2

- 1,000 - 1,199 Sq. Ft.
- 3
- 2

- 1,100 - 1,500 Sq. Ft.
- 3
- 2

- 1,200 - 1,399 Sq. Ft.
- 3
- 2

- 1,200 - 1,399 Sq. Ft.
- 3
- 2

- 0 - 499 Sq. Ft.
- 1
Listing information provided in part by the Toronto Regional Real Estate Board for personal, non-commercial use by viewers of this site and may not be reproduced or redistributed. Copyright © TRREB. All rights reserved.
Information is deemed reliable but is not guaranteed accurate by TRREB®. The information provided herein must only be used by consumers that have a bona fide interest in the purchase, sale, or lease of real estate.







