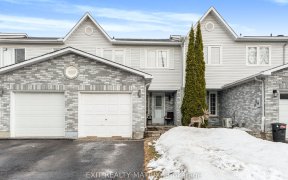


Semi-detached that needs a lot of love. Corner lot, 3 bdrms upstairs and two were added by tenants in the basement. Roof on garage was replaced approx 8 years ago and the house approx 14yrs. First floor and basement heating is natural gas with hot water radiator and upstairs is electric baseboard. Tenant is responsible for heating and...
Semi-detached that needs a lot of love. Corner lot, 3 bdrms upstairs and two were added by tenants in the basement. Roof on garage was replaced approx 8 years ago and the house approx 14yrs. First floor and basement heating is natural gas with hot water radiator and upstairs is electric baseboard. Tenant is responsible for heating and hydro. Deck was redone in approx 2013 yr. No inside pictures per tenant. Tenants will be present to give access for viewing. Must following Covid-19 guidelines (one agent with two clients - wear mask at all time) Form 244 - 24 hrs irrevocable and 24hrs notice for viewing. (Property is being sold 'AS IS WHERE IS')
Property Details
Size
Parking
Lot
Build
Rooms
Living Rm
11′11″ x 10′9″
Kitchen
17′3″ x 10′2″
Bath 2-Piece
7′0″ x 5′1″
Bedroom
15′0″ x 10′3″
Bedroom
10′2″ x 15′0″
Bedroom
13′0″ x 11′6″
Ownership Details
Ownership
Taxes
Source
Listing Brokerage
For Sale Nearby
Sold Nearby

- 3
- 2

- 5
- 2

- 4
- 3

- 3
- 2

- 3
- 2

- 4
- 2

- 3
- 3

- 3
- 3
Listing information provided in part by the Ottawa Real Estate Board for personal, non-commercial use by viewers of this site and may not be reproduced or redistributed. Copyright © OREB. All rights reserved.
Information is deemed reliable but is not guaranteed accurate by OREB®. The information provided herein must only be used by consumers that have a bona fide interest in the purchase, sale, or lease of real estate.








