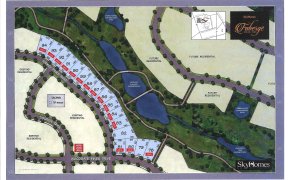


This Stunning Modern 5 Bedroom Detached 4,486Sf Builder's Model Home. Fully Interlocked With Patio Rear Backyard. Upgraded Kitchen And Marble Tile Ensuit Bathroom 10Ft & 10Ft Ceilings Thruout. Bright And Spacious With Large Chef's Ktchn W/ Cntr Island, W/O To Yard & B/I & S/S Appls. Oversized Mstr Bdrm W/Sep Seating Area,Lrg W/In...
This Stunning Modern 5 Bedroom Detached 4,486Sf Builder's Model Home. Fully Interlocked With Patio Rear Backyard. Upgraded Kitchen And Marble Tile Ensuit Bathroom 10Ft & 10Ft Ceilings Thruout. Bright And Spacious With Large Chef's Ktchn W/ Cntr Island, W/O To Yard & B/I & S/S Appls. Oversized Mstr Bdrm W/Sep Seating Area,Lrg W/In Closet,5Pc Ensuite & W/O. Hardwood Floor Though Out, Great Room With Luxurious Coffered Ceiling. Close To Copper Creek Golf Course, Thermador B/I Fridge, Cook Top, Wine-Cooler, Dishwasher, B/I Panasonic Microwave, Built-In Oven.
Property Details
Size
Parking
Build
Rooms
Living
14′1″ x 8′1″
Dining
16′9″ x 13′1″
Kitchen
17′2″ x 20′6″
Office
10′4″ x 13′7″
Family
15′1″ x 13′1″
Laundry
8′6″ x 15′9″
Ownership Details
Ownership
Taxes
Source
Listing Brokerage
For Sale Nearby
Sold Nearby

- 4486 Sq. Ft.
- 5
- 5

- 3,500 - 5,000 Sq. Ft.
- 5
- 5

- 5
- 6

- 3,500 - 5,000 Sq. Ft.
- 5
- 5

- 4
- 5

- 2,500 - 3,000 Sq. Ft.
- 4
- 4

- 3,000 - 3,500 Sq. Ft.
- 4
- 4

- 3,000 - 3,500 Sq. Ft.
- 4
- 4
Listing information provided in part by the Toronto Regional Real Estate Board for personal, non-commercial use by viewers of this site and may not be reproduced or redistributed. Copyright © TRREB. All rights reserved.
Information is deemed reliable but is not guaranteed accurate by TRREB®. The information provided herein must only be used by consumers that have a bona fide interest in the purchase, sale, or lease of real estate.








