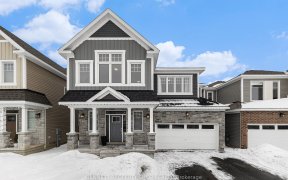


Welcome to 99 Hackamore – A newly built, never lived in, custom 4 bedroom home with over $60 000 in upgrades and over ~4000 sqft of living space! Situated on a large pie shaped lot within Caivan’s new family oriented neighbourhood, Fox Run. This premium lot expanding over 100ft in the backyard supports family living at its best. With 4...
Welcome to 99 Hackamore – A newly built, never lived in, custom 4 bedroom home with over $60 000 in upgrades and over ~4000 sqft of living space! Situated on a large pie shaped lot within Caivan’s new family oriented neighbourhood, Fox Run. This premium lot expanding over 100ft in the backyard supports family living at its best. With 4 full bedrooms, 4 ½ bathrooms, finished basement with bathroom, main floor office/den, and a two car garage – this home has everything and more to support your family’s next chapter. With great schools, parks, sports, and community centered culture, Richmond is the perfect place to call home. Upgrades include quartz countertops, hardwood throughout entire main floor, 9’ ceilings, gas fireplace, finished basement, main floor office, and premium lot. Book your private tour today, your dream home awaits.
Property Details
Size
Parking
Lot
Build
Heating & Cooling
Utilities
Rooms
Foyer
11′11″ x 6′8″
Den
11′1″ x 8′1″
Living Rm
17′8″ x 15′3″
Kitchen
16′4″ x 15′4″
Dining Rm
16′4″ x 19′5″
Bath 2-Piece
2′11″ x 7′1″
Ownership Details
Ownership
Source
Listing Brokerage
For Sale Nearby

- 2,000 - 2,500 Sq. Ft.
- 4
- 3
Sold Nearby

- 4
- 4

- 4

- 4
- 5

- 4
- 3

- 4
- 3

- 4
- 4

- 4
- 4

- 3
- 3
Listing information provided in part by the Ottawa Real Estate Board for personal, non-commercial use by viewers of this site and may not be reproduced or redistributed. Copyright © OREB. All rights reserved.
Information is deemed reliable but is not guaranteed accurate by OREB®. The information provided herein must only be used by consumers that have a bona fide interest in the purchase, sale, or lease of real estate.







