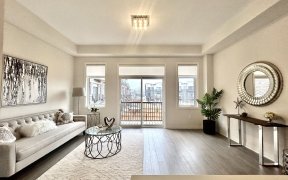


Don't Miss This Executive & Prestige Home In A Much Sought After District! 4 Bdrm End-Unit Freehold Traditional Townhouse With A Bright & Modern Design No Maintenance Fees. This Remarkable Property Gives You The Feeling Of A Semi-Detached House, Boasting A Rare Wide Front Lot In The Highly Desirable Area. Kitchen Is Upgraded With A...
Don't Miss This Executive & Prestige Home In A Much Sought After District! 4 Bdrm End-Unit Freehold Traditional Townhouse With A Bright & Modern Design No Maintenance Fees. This Remarkable Property Gives You The Feeling Of A Semi-Detached House, Boasting A Rare Wide Front Lot In The Highly Desirable Area. Kitchen Is Upgraded With A Jumbo-Sized island Featuring Stunning Granite Countertops & Upgraded Cabinets. The Large Windows In The Bedrooms Flood The Rooms With Natural Light And The 10 Ft Ceiling On The Main Level And 9 Ft Ceiling On The Upper Level Bring An Airy Ambiance Throughout The Home. The Wrought Iron Pickets Add An Elegant Touch To The Staircase. Additionally, the Ground Level Family Room Could Easily Be Converted Into A 5Th Bedroom, Providing More Flexibility. Convenient Features Include A Direct Entrance From The Garage. Outside Are Beautifully Stone Landscaped. Situated In A Prime Location, This Townhouse Is Within CLose Proximity To Top-Ranked Schools, Parks & Etc. S.S. Fridge, Stove, B/I Dishwasher, B/I Micro In Kitchen, Upgraded Counter & Kitchen Island, Pot Lights, Lft Electric Garage Door Opener With Remote, Washer & Dryer. Some Appliances Installed Smart Home System.
Property Details
Size
Parking
Build
Heating & Cooling
Utilities
Rooms
Family
4′1″ x 5′2″
Living
3′11″ x 5′2″
Dining
4′4″ x 4′1″
Kitchen
4′5″ x 3′8″
Prim Bdrm
4′8″ x 3′4″
2nd Br
3′0″ x 2′5″
Ownership Details
Ownership
Taxes
Source
Listing Brokerage
For Sale Nearby
Sold Nearby

- 2,000 - 2,500 Sq. Ft.
- 4
- 4

- 3
- 3

- 4
- 5

- 2341 Sq. Ft.
- 3
- 4

- 2,000 - 2,500 Sq. Ft.
- 4
- 3

- 2,000 - 2,500 Sq. Ft.
- 4
- 3

- 2,000 - 2,500 Sq. Ft.
- 3
- 3

- 2,000 - 2,500 Sq. Ft.
- 4
- 3
Listing information provided in part by the Toronto Regional Real Estate Board for personal, non-commercial use by viewers of this site and may not be reproduced or redistributed. Copyright © TRREB. All rights reserved.
Information is deemed reliable but is not guaranteed accurate by TRREB®. The information provided herein must only be used by consumers that have a bona fide interest in the purchase, sale, or lease of real estate.








