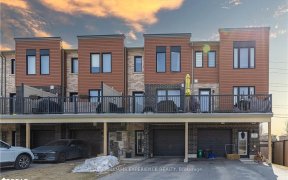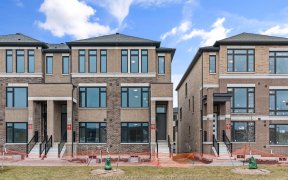


Indulge in Luxurious Living in This Exquisite 3-Bedroom, 3-Storey Modern Townhome Located in the Highly Coveted Yonge and Go Community in South Barrie. Situated Mere Steps Away from the Yonge and Go Station, Providing a Direct Link to the GTA, This Townhome Offers Nearly 1400 Sq/Ft of Meticulously Designed Living Space, Including An...
Indulge in Luxurious Living in This Exquisite 3-Bedroom, 3-Storey Modern Townhome Located in the Highly Coveted Yonge and Go Community in South Barrie. Situated Mere Steps Away from the Yonge and Go Station, Providing a Direct Link to the GTA, This Townhome Offers Nearly 1400 Sq/Ft of Meticulously Designed Living Space, Including An Expansive 165 Sq/Ft Sun Deck, Perfect for Relaxation and Entertaining. This Townhome Has Been Enhanced with Tasteful Upgrades, Featuring a Chef's Kitchen with Granite Countertops, An Extended Granite Kitchen Island, Premium Cabinetry, and Stainless Steel Appliances. Stylish Elements Such as 9 Ft Smooth Ceilings, Designer Crown Mouldings, Pot Lights, Premium Laminate Floors, and an Oak-Stained Staircase Contribute to a Sophisticated And Modern Ambiance. Nestled In A Highly Sought-After Community, It Caters to Families with Excellent Schools, Nearby Parks, Recreational Facilities, Barrie's Waterfront, and a Vibrant Shopping and Dining Scene.
Property Details
Size
Parking
Build
Heating & Cooling
Utilities
Rooms
Mudroom
15′7″ x 9′0″
Study
8′0″ x 5′7″
Kitchen
8′0″ x 9′6″
Great Rm
15′7″ x 12′7″
Breakfast
10′9″ x 8′0″
Sitting
8′6″ x 7′0″
Ownership Details
Ownership
Taxes
Source
Listing Brokerage
For Sale Nearby
Sold Nearby

- 1,100 - 1,500 Sq. Ft.
- 3
- 3

- 3
- 3

- 3
- 3

- 3
- 3

- 3
- 3

- 3
- 1

- 1,100 - 1,500 Sq. Ft.
- 3
- 3

- 5
- 4
Listing information provided in part by the Toronto Regional Real Estate Board for personal, non-commercial use by viewers of this site and may not be reproduced or redistributed. Copyright © TRREB. All rights reserved.
Information is deemed reliable but is not guaranteed accurate by TRREB®. The information provided herein must only be used by consumers that have a bona fide interest in the purchase, sale, or lease of real estate.








