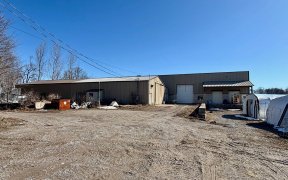
99 Driftwood Shores Rd
Driftwood Shores Rd, Rural Eldon, Kawartha Lakes, ON, K0M 2B0



Place To Make Memories! Welcome To This Beautiful Waterfront Home/Cottage On Canal Lake That Has Been Completely Updated From Top To Bottom. Virtually Turnkey With Most Furnishings Included. This Bungalow Features 3 Spacious Bedrooms/2 Bathroom, Open Concept Living/Kitchen/Dining Area With Large Windows For Unobstructed Views Of The Lake....
Place To Make Memories! Welcome To This Beautiful Waterfront Home/Cottage On Canal Lake That Has Been Completely Updated From Top To Bottom. Virtually Turnkey With Most Furnishings Included. This Bungalow Features 3 Spacious Bedrooms/2 Bathroom, Open Concept Living/Kitchen/Dining Area With Large Windows For Unobstructed Views Of The Lake. The 4 Season Gazebo With Heat & Hydro Can Be Used As Additional Entertainment Area Or Could Be A Bunkie. This Property Has New Everything In 2011 (Plumbing, Electrical, Furnace). Complete With Water Filtration System And Arrogation System. This Property Has A Drilled Well & Septic System. New Roof (2019). Large Detached Garage. There's Nothing More One Would Need For Waterfront Living! Just Move In! Incl; B/I Micro, Carbon Detector, Centralvac, Dishwasher, Dryer, Hwt Owned, Fridge, Satellite Dish, Smoke Detector, Stove, Washer, Window Coverings, (In Garage) Riding Mower & Implements: Sweeper, Snowblower, Aerator, Fridge, Vice & Grinder
Property Details
Size
Parking
Rooms
Other
3′4″ x 5′10″
Foyer
6′2″ x 5′5″
Kitchen
12′4″ x 10′9″
Dining
16′8″ x 8′5″
Living
19′3″ x 12′2″
Prim Bdrm
11′8″ x 15′1″
Ownership Details
Ownership
Taxes
Source
Listing Brokerage
For Sale Nearby
Sold Nearby

- 1,100 - 1,500 Sq. Ft.
- 3
- 3

- 1,100 - 1,500 Sq. Ft.
- 3
- 2

- 3
- 1

- 2
- 1

- 700 - 1,100 Sq. Ft.
- 2
- 1

- 3
- 2

- 4
- 3

- 700 - 1,100 Sq. Ft.
- 3
- 2
Listing information provided in part by the Toronto Regional Real Estate Board for personal, non-commercial use by viewers of this site and may not be reproduced or redistributed. Copyright © TRREB. All rights reserved.
Information is deemed reliable but is not guaranteed accurate by TRREB®. The information provided herein must only be used by consumers that have a bona fide interest in the purchase, sale, or lease of real estate.







