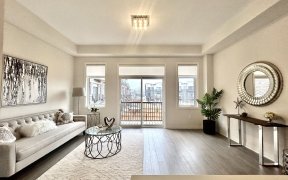
99 Arianna Cres
Arianna Cres, Patterson, Vaughan, ON, L6A 0Z9



Prime location. Be part of the best community in Vaughan. Stunning large corner Unit townhouse 2018 built with a private Elevator and finished basement! Bright & Elegant 3 Bdrm + 1 Room on Main Floor, 4 upgraded Baths In an Established Community. Double Entrance Door & Covered Porch! Finished Lower Level With Powder Room & Laundry! French...
Prime location. Be part of the best community in Vaughan. Stunning large corner Unit townhouse 2018 built with a private Elevator and finished basement! Bright & Elegant 3 Bdrm + 1 Room on Main Floor, 4 upgraded Baths In an Established Community. Double Entrance Door & Covered Porch! Finished Lower Level With Powder Room & Laundry! French Doors In Great Room To Extra Large Fenced Backyard! Extra Windows! 10' Ceilings On Main, 9' Lower & Upper Level, Extended Upper Cabinets In Kitchen With Granite Counter & Granite Island. Oak staircase , Gas line rough in for Barbeque on Kitchen balcony. Don't miss out this AAA+ location. Elevator access to all four levels add convenience and accessibility. Custom zebra blinds add a touch of elegance. Extended driveway for 3 cars. No rug at all. Hardwood/Laminate floors all over the house. Large corner lot with tons of natural light. Central vacuum rough in the garage. Just steps from plaza shop, fitness center, park and school.
Property Details
Size
Parking
Build
Heating & Cooling
Utilities
Rooms
Great Rm
14′0″ x 17′11″
Kitchen
8′11″ x 15′1″
Breakfast
8′11″ x 14′0″
Living
15′9″ x 16′11″
Dining
Dining Room
Prim Bdrm
12′0″ x 16′0″
Ownership Details
Ownership
Taxes
Source
Listing Brokerage
For Sale Nearby
Sold Nearby

- 2,000 - 2,500 Sq. Ft.
- 3
- 4

- 2,500 - 3,000 Sq. Ft.
- 4
- 4

- 2,000 - 2,500 Sq. Ft.
- 4
- 4

- 2,500 - 3,000 Sq. Ft.
- 4
- 4

- 2,000 - 2,500 Sq. Ft.
- 4
- 4

- 3
- 4

- 3
- 4

- 1,500 - 2,000 Sq. Ft.
- 4
- 4
Listing information provided in part by the Toronto Regional Real Estate Board for personal, non-commercial use by viewers of this site and may not be reproduced or redistributed. Copyright © TRREB. All rights reserved.
Information is deemed reliable but is not guaranteed accurate by TRREB®. The information provided herein must only be used by consumers that have a bona fide interest in the purchase, sale, or lease of real estate.







