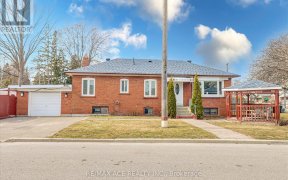


Welcome to this charming Kennedy Park home, where classic appeal meets modern updates! This delightful 3 bedroom bungalow boasts a bright, fresh, and clean atmosphere, making it the perfect space for you to move in, unpack, and start enjoying home ownership. With its spacious layout, this home is ideal for large or multi-generational...
Welcome to this charming Kennedy Park home, where classic appeal meets modern updates! This delightful 3 bedroom bungalow boasts a bright, fresh, and clean atmosphere, making it the perfect space for you to move in, unpack, and start enjoying home ownership. With its spacious layout, this home is ideal for large or multi-generational families, providing ample room for everyone to spread out. Its also a fantastic choice for first-time buyers or investors, thanks to its thoughtfully designed basement suite offering flexibility and convenience, so you may never leave! The property features plenty of parking options and a tranquil, fenced backyard designed for relaxation and entertainment. Enjoy sunny afternoons on the expansive deck, host gatherings on the inviting patio, or indulge your green thumb with a clean slate in this yard. Experience the blend of comfort, style, and functionality in a home that's ready for you to create lasting memories. 2 Stainless Steel Fridges, electric ranges & dishwashers. All existing window coverings and light fixtures. Garden Shed.
Property Details
Size
Parking
Build
Heating & Cooling
Utilities
Rooms
Living
12′7″ x 13′4″
Dining
7′6″ x 11′1″
Kitchen
11′3″ x 16′11″
Prim Bdrm
11′1″ x 13′7″
2nd Br
10′2″ x 11′3″
3rd Br
7′7″ x 11′1″
Ownership Details
Ownership
Taxes
Source
Listing Brokerage
For Sale Nearby
Sold Nearby

- 4
- 2

- 3
- 1

- 6
- 4

- 6
- 3

- 5
- 3

- 5
- 2

- 4
- 2

- 3
- 2
Listing information provided in part by the Toronto Regional Real Estate Board for personal, non-commercial use by viewers of this site and may not be reproduced or redistributed. Copyright © TRREB. All rights reserved.
Information is deemed reliable but is not guaranteed accurate by TRREB®. The information provided herein must only be used by consumers that have a bona fide interest in the purchase, sale, or lease of real estate.








