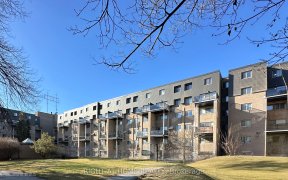


Location, Value & Affordability! $$$ Newly Renovated Townhouse Features 3+1 Spacious Bdrms W/ 3 Baths. High Ceiling Bright Family Rm W/O To Private Balcony. Newly Reno Eat-In Kitchen W/ Granite C-Top, B-Splash, Breakfast Area. Formal Dinning. Hardwood Fl Throughout. Oversized 1 Car Garage. Lot Of Storages. Top Rank Schls, Arbor Glen P.S.,...
Location, Value & Affordability! $$$ Newly Renovated Townhouse Features 3+1 Spacious Bdrms W/ 3 Baths. High Ceiling Bright Family Rm W/O To Private Balcony. Newly Reno Eat-In Kitchen W/ Granite C-Top, B-Splash, Breakfast Area. Formal Dinning. Hardwood Fl Throughout. Oversized 1 Car Garage. Lot Of Storages. Top Rank Schls, Arbor Glen P.S., Highland Middle Schl & A.Y Jackson H. S. Steps Ttc Bus, Seneca, Shops. Mins To Subway, 404/407/401/Dvp. Move-In Condition! Newly Renovated Kitchen W/ Newly Replaced Apps: S.S. Fridge, S.S. Stove, Rangehood, Washer/Dryer, Water Softener, New Lights, New Pot Lights, Funance 2016, A/C 2016, Humidifier 2016. Tankless Hwt Is Rental (Excl: Freezer In Breakfast Area)
Property Details
Size
Parking
Rooms
Living
10′9″ x 18′0″
Dining
10′11″ x 10′8″
Kitchen
9′9″ x 14′1″
Prim Bdrm
11′5″ x 14′9″
2nd Br
8′11″ x 13′5″
3rd Br
8′10″ x 9′11″
Ownership Details
Ownership
Condo Policies
Taxes
Condo Fee
Source
Listing Brokerage
For Sale Nearby
Sold Nearby

- 1,400 - 1,599 Sq. Ft.
- 4
- 3

- 1,200 - 1,399 Sq. Ft.
- 3
- 3

- 1,800 - 1,999 Sq. Ft.
- 3
- 3

- 1,600 - 1,799 Sq. Ft.
- 4
- 3

- 4
- 3

- 3
- 3

- 1,200 - 1,399 Sq. Ft.
- 5
- 3

- 3
- 3
Listing information provided in part by the Toronto Regional Real Estate Board for personal, non-commercial use by viewers of this site and may not be reproduced or redistributed. Copyright © TRREB. All rights reserved.
Information is deemed reliable but is not guaranteed accurate by TRREB®. The information provided herein must only be used by consumers that have a bona fide interest in the purchase, sale, or lease of real estate.








