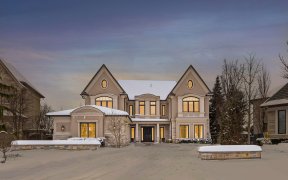


Remarkable Opportunity To Own This 4300 sq.ft. Masterpiece Located On The One & Only Sanibel Cres In Thornhills very own Flamingo Community! Surrounded By Mature Trees & Cedars, Located Steps To Amenities. Inside You Will Be Greeted With A Two Story Grand Foyer, Efficient brightly Lit & Super Conducive Floor Plan Featuring A Massive Chefs...
Remarkable Opportunity To Own This 4300 sq.ft. Masterpiece Located On The One & Only Sanibel Cres In Thornhills very own Flamingo Community! Surrounded By Mature Trees & Cedars, Located Steps To Amenities. Inside You Will Be Greeted With A Two Story Grand Foyer, Efficient brightly Lit & Super Conducive Floor Plan Featuring A Massive Chefs Kitchen & Breakfast Area With Walk Out To Oasis Patio & Pool. Family Room & Living Room Feature Cathedral Ceilings & Massive Windows. Five Bedrooms, Five bathrooms, Massive Principal Rooms Perfect For Entertaining. 3 Car Garage, Irrigation System, Interlock 12 Car Drive, Landscaping Galore. Top Rated Schools, Parks, Shopping, Public Transport & HWY 407. 5 Burner cooktop & Range, Built In Wall Oven & Micro, Dish Washer, Kitchen Work Station, 2 Way Fireplace. Pantry Space Galore! Pot Lights, Hardwd Floors. Open To Above Features Sky Light! Five Masterfully Positioned Bedrooms With Renod Bath
Property Details
Size
Parking
Build
Heating & Cooling
Utilities
Rooms
Living
12′1″ x 34′1″
Dining
12′1″ x 34′1″
Kitchen
12′5″ x 13′1″
Breakfast
12′9″ x 18′4″
Family
12′1″ x 18′0″
Library
11′1″ x 13′1″
Ownership Details
Ownership
Taxes
Source
Listing Brokerage
For Sale Nearby

- 3,500 - 5,000 Sq. Ft.
- 6
- 5
Sold Nearby

- 5
- 5

- 3,000 - 3,500 Sq. Ft.
- 5
- 4

- 3,500 - 5,000 Sq. Ft.
- 5
- 5

- 7
- 6

- 3500 Sq. Ft.
- 5
- 5

- 3,500 - 5,000 Sq. Ft.
- 7
- 5

- 3,500 - 5,000 Sq. Ft.
- 4
- 5

- 5
- 4
Listing information provided in part by the Toronto Regional Real Estate Board for personal, non-commercial use by viewers of this site and may not be reproduced or redistributed. Copyright © TRREB. All rights reserved.
Information is deemed reliable but is not guaranteed accurate by TRREB®. The information provided herein must only be used by consumers that have a bona fide interest in the purchase, sale, or lease of real estate.







