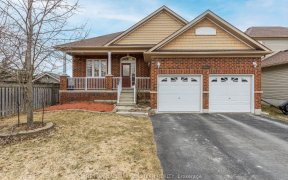
98 Roper Dr
Roper Dr, Monaghan Ward, Peterborough, ON, K9J 6K6



This Beautiful Spacious All Brick Bungalow Is Located In One Of Peterborough's Most Desired West End Neighbourhoods. Featuring Over 2300+Sq Ft Main Floor Living Space With 3 Bedrooms, Master Bedroom With Ensuite, Formal Dining Room, Formal Sitting Room With Gas Fireplace, Updated Custom Kitchen, Spacious Family Room For Entertaining...
This Beautiful Spacious All Brick Bungalow Is Located In One Of Peterborough's Most Desired West End Neighbourhoods. Featuring Over 2300+Sq Ft Main Floor Living Space With 3 Bedrooms, Master Bedroom With Ensuite, Formal Dining Room, Formal Sitting Room With Gas Fireplace, Updated Custom Kitchen, Spacious Family Room For Entertaining Guests With Walkout To A Gorgeous Back Yard With Retractable Awning And Small Pond Offering A Peaceful Private Setting. Finished Lower Level With A Gas Fireplace, Work Shop, Bedroom, 3 Piece Bathroom, Coffee Bar Area And Laundry. The Home Features, Security System, Lawn Sprinkler System, In-Wall Speaker System, And Attached 2 Car Garage. Close To All Amenit
Property Details
Size
Parking
Build
Rooms
Living
20′0″ x 24′4″
Dining
10′8″ x 16′6″
Kitchen
10′9″ x 13′3″
Family
19′5″ x 20′8″
Prim Bdrm
14′11″ x 19′5″
Br
11′10″ x 15′8″
Ownership Details
Ownership
Taxes
Source
Listing Brokerage
For Sale Nearby
Sold Nearby

- 4
- 3

- 4
- 2

- 4
- 2

- 2,500 - 3,000 Sq. Ft.
- 4
- 3

- 2,000 - 2,500 Sq. Ft.
- 4
- 3

- 4
- 4

- 4
- 2

- 1,500 - 2,000 Sq. Ft.
- 4
- 3
Listing information provided in part by the Toronto Regional Real Estate Board for personal, non-commercial use by viewers of this site and may not be reproduced or redistributed. Copyright © TRREB. All rights reserved.
Information is deemed reliable but is not guaranteed accurate by TRREB®. The information provided herein must only be used by consumers that have a bona fide interest in the purchase, sale, or lease of real estate.







