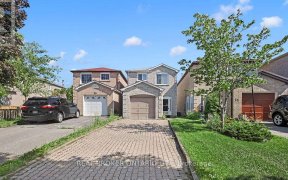
98 Redkey Dr
Redkey Dr, Milliken Mills East, Markham, ON, L3S 4R6



Don't Miss This One! Nicely Maintained Townhouse In A High Demand, Family Friendly Neighbourhood! This 3 Bedroom, 3 Bathroom Features An Open Concept Layout, Renovated Kitchen W/ Quartz Counters, Pot Lights, Crown Moulding In Family Room, Finished Basement W/Fireplace & Office, 3 Generous Sized Bedrooms, And Direct Indoor Access To...
Don't Miss This One! Nicely Maintained Townhouse In A High Demand, Family Friendly Neighbourhood! This 3 Bedroom, 3 Bathroom Features An Open Concept Layout, Renovated Kitchen W/ Quartz Counters, Pot Lights, Crown Moulding In Family Room, Finished Basement W/Fireplace & Office, 3 Generous Sized Bedrooms, And Direct Indoor Access To Garage! Laminate Floors Upstairs, Freshly Painted (2021), Close Proximity To Top Ranked Schools, 407 & All Amenities! All Kitchen Appliances, Washer/Dryer, All Chattels And Light Fixtures, Existing Window Coverings, Fridge And Freezer In Bsmt, Wood Bench In Bsmt, Patio Table/Chairs, Kid's Playhouse (Backyard). Furnace 2020 (Owned), Hwt (Rental), Roof 2014
Property Details
Size
Parking
Build
Rooms
Living
11′11″ x 14′9″
Dining
9′3″ x 16′7″
Kitchen
9′3″ x 9′5″
Breakfast
9′1″ x 9′5″
Bathroom
Bathroom
Prim Bdrm
12′5″ x 15′3″
Ownership Details
Ownership
Taxes
Source
Listing Brokerage
For Sale Nearby
Sold Nearby

- 3
- 3

- 3
- 3

- 5
- 4

- 5
- 3

- 1,500 - 2,000 Sq. Ft.
- 3
- 4

- 3
- 4

- 3
- 3

- 1,500 - 2,000 Sq. Ft.
- 6
- 4
Listing information provided in part by the Toronto Regional Real Estate Board for personal, non-commercial use by viewers of this site and may not be reproduced or redistributed. Copyright © TRREB. All rights reserved.
Information is deemed reliable but is not guaranteed accurate by TRREB®. The information provided herein must only be used by consumers that have a bona fide interest in the purchase, sale, or lease of real estate.







