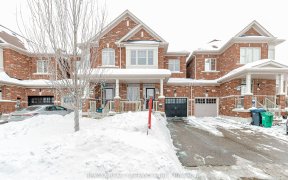


Welcome To This Beautiful Bright, Functional & Spacious Townhouse. Feature 3+1 Bedroom, Upgraded Oak Staircase Home Built In 2016. Premium Brick And Stone Elevation. Bright Combined Living/Dining Room. Generously Sized Bedrooms. Walk-Out To Yard From Rec Room. Fully Fenced Maintained Backyard, Garage Access. Close To All Amenities,...
Welcome To This Beautiful Bright, Functional & Spacious Townhouse. Feature 3+1 Bedroom, Upgraded Oak Staircase Home Built In 2016. Premium Brick And Stone Elevation. Bright Combined Living/Dining Room. Generously Sized Bedrooms. Walk-Out To Yard From Rec Room. Fully Fenced Maintained Backyard, Garage Access. Close To All Amenities, Hwys, & Go Transit. This Home Is A Must See! Included: S/S Fridge, Stove, Dishwasher, Washer, Dryer, Window Coverings, Elfs. Hwt (Rental)
Property Details
Size
Parking
Rooms
Rec
14′4″ x 8′11″
Living
17′5″ x 11′1″
Dining
17′5″ x 11′1″
Kitchen
17′5″ x 11′9″
Prim Bdrm
11′11″ x 12′1″
2nd Br
8′6″ x 12′5″
Ownership Details
Ownership
Taxes
Source
Listing Brokerage
For Sale Nearby
Sold Nearby

- 1,500 - 2,000 Sq. Ft.
- 4
- 3

- 1,100 - 1,500 Sq. Ft.
- 3
- 3

- 3
- 4

- 1,500 - 2,000 Sq. Ft.
- 4
- 4

- 1,500 - 2,000 Sq. Ft.
- 4
- 4

- 4
- 4

- 1,500 - 2,000 Sq. Ft.
- 4
- 3

- 1,500 - 2,000 Sq. Ft.
- 4
- 3
Listing information provided in part by the Toronto Regional Real Estate Board for personal, non-commercial use by viewers of this site and may not be reproduced or redistributed. Copyright © TRREB. All rights reserved.
Information is deemed reliable but is not guaranteed accurate by TRREB®. The information provided herein must only be used by consumers that have a bona fide interest in the purchase, sale, or lease of real estate.








