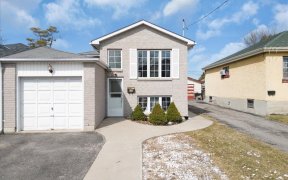


Welcome To This Charming 1.5 Storey Detached In A Nice, Quite & Family Friendly Neighborhood In Central Oshawa! Over 2,000 Sqft Of Spacious & Tastefully Renovated Living Space! This Gorgeous 4+1 Bdrm & 2.5 Bath, Solid Brick & Sun-Filled Home, Sits On A Premium Lot W/Oversized Detached Car Garage & A Long Driveway & Boasts On Main Flr...
Welcome To This Charming 1.5 Storey Detached In A Nice, Quite & Family Friendly Neighborhood In Central Oshawa! Over 2,000 Sqft Of Spacious & Tastefully Renovated Living Space! This Gorgeous 4+1 Bdrm & 2.5 Bath, Solid Brick & Sun-Filled Home, Sits On A Premium Lot W/Oversized Detached Car Garage & A Long Driveway & Boasts On Main Flr Delightful Open Concept Living/Dining Rm W/Large Windows, Beautiful Modern Kitchen W/Breakfast Area, New Stainless Steel Appliances, Quartz C/T & Matching Backsplash, 2 Bright Bdrms, Upgraded Full Bath W/Glass Shower & Brand New Washer & Dryer. 2nd Flr Features 2 Large Bdrms & A Convenient Powder Rm. A Beautifully Renovated Basement W/Separate Entrance, Massive Family Rm, Large Bdrm, Upgraded Full Bath W/Glass Shower, New Kitchen W/Quartz C/T, SS Appliances & Own Washer & Dryer.. & Much More!!! Fresh Paint, Pot Lts, Zebra Blinds & Hrdwd Flrs Thru-Out, Oak Stained Staircase W/Iron Pickets, CAC, Det. Garage, Gard. Shed, Huge Deck & New Roof. Excell. Location, Mins To 401, Transit, Go Station, Schools, Parks, Shops & Restaurants!
Property Details
Size
Parking
Build
Heating & Cooling
Utilities
Rooms
Kitchen
8′2″ x 11′5″
Living
14′3″ x 15′1″
Dining
14′3″ x 15′1″
Prim Bdrm
10′2″ x 11′1″
2nd Br
7′2″ x 11′1″
3rd Br
11′11″ x 14′11″
Ownership Details
Ownership
Taxes
Source
Listing Brokerage
For Sale Nearby
Sold Nearby

- 1207 Sq. Ft.
- 3
- 2

- 3
- 2

- 3
- 2

- 4
- 2
- 3
- 2

- 4
- 2

- 3
- 2

- 3
- 1
Listing information provided in part by the Toronto Regional Real Estate Board for personal, non-commercial use by viewers of this site and may not be reproduced or redistributed. Copyright © TRREB. All rights reserved.
Information is deemed reliable but is not guaranteed accurate by TRREB®. The information provided herein must only be used by consumers that have a bona fide interest in the purchase, sale, or lease of real estate.








