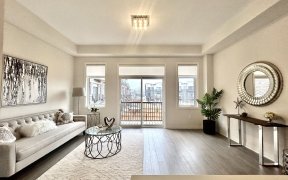
98 Golden Trail
Golden Trail, Patterson, Vaughan, ON, L6A 5A1



*Ravine* Lot 4 Bdrm End Unit Townhome In High Demand Lebovic Area Overlooking Forest. 2,343 Sqft, Open Concept Layout - 10Ft Main Floor, 9Ft On Ground & Upper Floor. Oak Staircase With Premium Hardwood Floor; 4 Bedrooms, 2 Beautiful 4Pc Bathrooms W/Soaker Tubs, Large Windows And Closets. Spa Like Ensuite W/Glass Shower, Freestanding Tub;...
*Ravine* Lot 4 Bdrm End Unit Townhome In High Demand Lebovic Area Overlooking Forest. 2,343 Sqft, Open Concept Layout - 10Ft Main Floor, 9Ft On Ground & Upper Floor. Oak Staircase With Premium Hardwood Floor; 4 Bedrooms, 2 Beautiful 4Pc Bathrooms W/Soaker Tubs, Large Windows And Closets. Spa Like Ensuite W/Glass Shower, Freestanding Tub; 4 W/O Balconies; S/S Appliances, Granite Counters, Smooth Ceilings, Large Family Room. New Community Center & High School Coming Soon, Minutes To Transit, Parks, Lebovic Community Center, Top-Rated Schools, Shopping & More! Freehold (No Maintenance Fees). Hwt Rental.
Property Details
Size
Parking
Build
Rooms
Foyer
4′0″ x 6′9″
Living
13′3″ x 17′3″
Laundry
5′5″ x 8′0″
Family
14′11″ x 17′3″
Dining
13′7″ x 13′8″
Kitchen
11′10″ x 16′2″
Ownership Details
Ownership
Taxes
Source
Listing Brokerage
For Sale Nearby
Sold Nearby

- 4
- 4

- 2,000 - 2,500 Sq. Ft.
- 4
- 4

- 2,000 - 2,500 Sq. Ft.
- 4
- 4

- 2,500 - 3,000 Sq. Ft.
- 3
- 3

- 3
- 3

- 2,500 - 3,000 Sq. Ft.
- 3
- 3

- 3
- 3

- 4
- 5
Listing information provided in part by the Toronto Regional Real Estate Board for personal, non-commercial use by viewers of this site and may not be reproduced or redistributed. Copyright © TRREB. All rights reserved.
Information is deemed reliable but is not guaranteed accurate by TRREB®. The information provided herein must only be used by consumers that have a bona fide interest in the purchase, sale, or lease of real estate.







