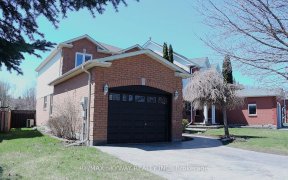
98 Elephant Hill Dr
Elephant Hill Dr, Bowmanville, Clarington, ON, L1C 4M6



3Yr Old Freehold 3 Bedroom, 3 Bath Townhome In A Desirable Family Neighbourhood Of N Bowmanville. Large Brick And Stone Townhome In The Beacon Hill Community. Bright Modern Open Concept Upgraded Kitchen With Centre Island/Breakfast Bar. Main Floor With 9Ft. Ceiling Featuring A Family Room/ Dining Area With Walk Out To Backyard, 2nd...
3Yr Old Freehold 3 Bedroom, 3 Bath Townhome In A Desirable Family Neighbourhood Of N Bowmanville. Large Brick And Stone Townhome In The Beacon Hill Community. Bright Modern Open Concept Upgraded Kitchen With Centre Island/Breakfast Bar. Main Floor With 9Ft. Ceiling Featuring A Family Room/ Dining Area With Walk Out To Backyard, 2nd Living Space, Hardwood On Main Floor, 5 Piece Ensuite With W/In Closet, Hardwood Staircase From Top To Bottom. No Sidewalk! Two Additional Bedrooms, 4 Piece Bath. Unfinished Rec Space Perfect For A Home Gym Or Games Room. Tons Of Storage. Park 3 Cars On Driveway +1 In Garage. Interior Access To The Garage. Enjoy Privacy With A Deep Lot Backing On To Green Space And Surrounded By Conservation Areas. Close To Golf Courses And Waterfront Trails. Walking Distance To Schools, Restaurants, Amenities & Parks. Modern. Conveniently Located Close To Go Transit And The 401. New Community Built By Widely Recognized Averton Homes! Included All Electrical Light Fixtures, Fridge, Stove, Washer, Dryer, Dishwasher, Still Covered Under Tarion Warranty!
Property Details
Size
Parking
Build
Rooms
Kitchen
12′9″ x 9′7″
Breakfast
Other
Dining
12′2″ x 11′7″
Living
14′9″ x 11′7″
Prim Bdrm
12′9″ x 15′11″
2nd Br
9′10″ x 9′6″
Ownership Details
Ownership
Taxes
Source
Listing Brokerage
For Sale Nearby
Sold Nearby

- 1670 Sq. Ft.
- 3
- 3

- 4
- 4

- 4
- 4

- 4
- 4

- 3
- 3

- 2,000 - 2,500 Sq. Ft.
- 5
- 4

- 2,000 - 2,500 Sq. Ft.
- 3
- 3

- 2,000 - 2,500 Sq. Ft.
- 3
- 3
Listing information provided in part by the Toronto Regional Real Estate Board for personal, non-commercial use by viewers of this site and may not be reproduced or redistributed. Copyright © TRREB. All rights reserved.
Information is deemed reliable but is not guaranteed accurate by TRREB®. The information provided herein must only be used by consumers that have a bona fide interest in the purchase, sale, or lease of real estate.







