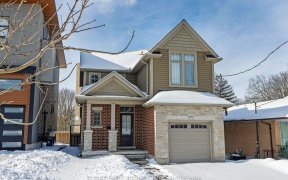
98 Briscoe St W
Briscoe St W, Manor Park, London, ON, N6J 1M5



Find your tranquility at 98 Briscoe St. W. With a beautiful backyard view of Briscoe Woods you'll experience the feeling of solitude as you watch nature's cycles go by. As the seller put it so many years ago, 'I fell in love with the upstairs view of the woods'. Fancy a nature walk? You're steps from the entrance to Briscoe Woods and...
Find your tranquility at 98 Briscoe St. W. With a beautiful backyard view of Briscoe Woods you'll experience the feeling of solitude as you watch nature's cycles go by. As the seller put it so many years ago, 'I fell in love with the upstairs view of the woods'. Fancy a nature walk? You're steps from the entrance to Briscoe Woods and The Coves walking trails and a couple blocks from Euston Park. But enough about the incredible surroundings, this home offers so much and more. From the welcoming covered front porch you'll enter the bright living/dining area offering where, you guessed it, you'll have a beautiful view of the woods. With three good sized bedrooms, recently updated 4pc bath, bright spacious living and dining areas with hardwood floors, efficient kitchen that has loads of storage and counter space, finished lower family room, great utility/workshop/storage space there's lots of room for the whole family. Incredibly large upper master and good sized second offer warm plank flooring and forest views while the versatile main floor bedroom provides option for terrific home office space or den. French door access to an oversized, private, tiered deck, perfect for quiet afternoon reads or family get togethers. Fully fenced back yard too. Need lots of parking and a garage? You've got it!! Upsized single garage and nice, wide single driveway that holds at least 3 vehicles. You're two blocks from LTC and close to several shopping areas, Wortley Village, downtown and all the amenities you need. Come experience this delightful home and make it your own.
Property Details
Size
Parking
Lot
Build
Heating & Cooling
Utilities
Ownership Details
Ownership
Taxes
Source
Listing Brokerage
For Sale Nearby

Sold Nearby

- 700 - 1,100 Sq. Ft.
- 4
- 2

- 2
- 1

- 1,500 - 2,000 Sq. Ft.
- 3
- 2

- 5
- 1

- 700 - 1,100 Sq. Ft.
- 2
- 1

- 5
- 2

- 2
- 3

- 1,400 - 1,599 Sq. Ft.
- 3
- 2
Listing information provided in part by the Toronto Regional Real Estate Board for personal, non-commercial use by viewers of this site and may not be reproduced or redistributed. Copyright © TRREB. All rights reserved.
Information is deemed reliable but is not guaranteed accurate by TRREB®. The information provided herein must only be used by consumers that have a bona fide interest in the purchase, sale, or lease of real estate.






