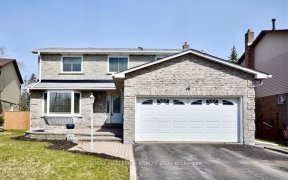


This 3+1 Bedroom All Brick Bungalow Features A Rare 182' Private Lot In The Desirable Community Of Newmarket! Includes A Spacious Living/Dining Rm W/Access To Back Deck,Dbl French Door Entry To Sunken Family Rm W/Gas Fireplace,A Bright Eat-In Kitchen W/Separate Back Door Entry Which Is Accessible To Deck & Finished Basement. Same Owners...
This 3+1 Bedroom All Brick Bungalow Features A Rare 182' Private Lot In The Desirable Community Of Newmarket! Includes A Spacious Living/Dining Rm W/Access To Back Deck,Dbl French Door Entry To Sunken Family Rm W/Gas Fireplace,A Bright Eat-In Kitchen W/Separate Back Door Entry Which Is Accessible To Deck & Finished Basement. Same Owners Since 1965! Walk To Transit,404 Town Centre Shopping Plaza, Local Amenities W/Short Drive To Hwy 404! Intrlck Drvwy,Updated Shing '15,Gutter Grds Added '19,New Chimney '21,Gas Forced Air,Mun Water & Swr W/Orig.Active Dug Well,New Chain Link Fence Along The Back '22.Inclds Elfs,Cal Shttrs,Fridge,Stove,Wshr/Dryr,Gdo W/Remote '21,
Property Details
Size
Parking
Rooms
Living
14′11″ x 23′0″
Dining
14′11″ x 23′0″
Kitchen
7′10″ x 12′10″
Family
17′9″ x 19′1″
Prim Bdrm
9′0″ x 11′0″
2nd Br
10′9″ x 12′8″
Ownership Details
Ownership
Taxes
Source
Listing Brokerage
For Sale Nearby
Sold Nearby

- 5
- 2

- 4
- 4

- 4
- 2

- 2
- 1

- 1,100 - 1,500 Sq. Ft.
- 4
- 2

- 1,500 - 2,000 Sq. Ft.
- 4
- 2

- 4
- 2

- 1,500 - 2,000 Sq. Ft.
- 4
- 3
Listing information provided in part by the Toronto Regional Real Estate Board for personal, non-commercial use by viewers of this site and may not be reproduced or redistributed. Copyright © TRREB. All rights reserved.
Information is deemed reliable but is not guaranteed accurate by TRREB®. The information provided herein must only be used by consumers that have a bona fide interest in the purchase, sale, or lease of real estate.








