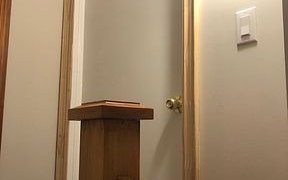


LEGAL DUPLEX- Semi-Detached. First time Buyer? Live on the main floor and receive extra income from second the floor. Main floor features Stained Glass Window in Bedroom, original Hardwood Floors showcases the character of this home, 2nd Bedroom could be Office or Hobby room. This unit also includes the entire Basement with your own...
LEGAL DUPLEX- Semi-Detached. First time Buyer? Live on the main floor and receive extra income from second the floor. Main floor features Stained Glass Window in Bedroom, original Hardwood Floors showcases the character of this home, 2nd Bedroom could be Office or Hobby room. This unit also includes the entire Basement with your own Laundry. Second floor unit offers a Welcoming Separate front door entrance. Easy to maintain Laminate flooring throughout. Updated kitchen, spacious and bright living area. Lots of windows. The 2nd Bedroom located in the Loft offers a 2 pc washroom. Large backyard shed newly built, parking for a minimum of 3 cars. Close to Costco, shopping, hospital, transportation, and amenities. Ideal for Investors and First Time Buyers! OPEN HOUSE SUNDAY JUNE 11 FROM 2-4PM Legal Duplex Registered with City of Oshawa #20160010 Showings 10am - 8:30pm Tuesdays, Saturdays, Sundays only. 24 hour notice required.
Property Details
Size
Parking
Build
Heating & Cooling
Utilities
Rooms
Kitchen
9′7″ x 10′4″
Living
14′2″ x 14′6″
Prim Bdrm
8′11″ x 10′4″
2nd Br
7′10″ x 8′4″
Kitchen
7′5″ x 9′10″
Living
12′6″ x 12′8″
Ownership Details
Ownership
Taxes
Source
Listing Brokerage
For Sale Nearby
Sold Nearby

- 3
- 1

- 4
- 3

- 1,500 - 2,000 Sq. Ft.
- 4
- 2

- 1,100 - 1,500 Sq. Ft.
- 4
- 2
- 4
- 1

- 5
- 3
- 4
- 2

- 3
- 2
Listing information provided in part by the Toronto Regional Real Estate Board for personal, non-commercial use by viewers of this site and may not be reproduced or redistributed. Copyright © TRREB. All rights reserved.
Information is deemed reliable but is not guaranteed accurate by TRREB®. The information provided herein must only be used by consumers that have a bona fide interest in the purchase, sale, or lease of real estate.








