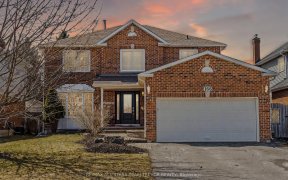
98 A Church St
Church St, Keswick North, Georgina, ON, L4P 1J5



The One of kind Luxurious Custom Build Model Home with Treasure Hill Homes. Spectacular Modern Design, Stunning & Light Filled, Designed For Luxury Living, Move-In Ready! Approximate 4070 Square Feet Of Finished Living Space. Feature 3 Car (1 Tandem) Parking. Spacious Living and Dinning space With 10Ft Ceiling On Main Fl, 9 Ft On 2nd Fl....
The One of kind Luxurious Custom Build Model Home with Treasure Hill Homes. Spectacular Modern Design, Stunning & Light Filled, Designed For Luxury Living, Move-In Ready! Approximate 4070 Square Feet Of Finished Living Space. Feature 3 Car (1 Tandem) Parking. Spacious Living and Dinning space With 10Ft Ceiling On Main Fl, 9 Ft On 2nd Fl. Hardwood Floors Thru-Out, Open concept Kitchen, S/S Appliances, & A Walk-Out To The Yard, Smooth Celling finish With Pot Lights, Chandeliers Thru-Out. High-end Appliances, Amazing Fireplaces, Build in Speakers, Hardwood Floors/Stairs, Over thousands of upgrade on Upgrade. Minutes To Schools, Lake Simcoe, Grocery, Banks, Restaurants, Hwy 404 & More. This is the Best Home you can find in Keswick! This is POWER OF SALE ! Built-in Fridge, Kitchenaid Stove, Stove Hood, Dishwasher, Washer & Dryer. Gas Fireplace. All Electronic Light Fixtures.
Property Details
Size
Parking
Build
Heating & Cooling
Utilities
Rooms
Family
Family Room
Dining
Dining Room
Living
Living Room
Kitchen
Kitchen
Breakfast
Other
Br
Bedroom
Ownership Details
Ownership
Taxes
Source
Listing Brokerage
For Sale Nearby
Sold Nearby

- 3,000 - 3,500 Sq. Ft.
- 4
- 4

- 4
- 5

- 4
- 3

- 3,500 - 5,000 Sq. Ft.
- 5
- 4

- 1,500 - 2,000 Sq. Ft.
- 3
- 3

- 2,500 - 3,000 Sq. Ft.
- 4
- 4

- 3,500 - 5,000 Sq. Ft.
- 5
- 5

- 4
- 2
Listing information provided in part by the Toronto Regional Real Estate Board for personal, non-commercial use by viewers of this site and may not be reproduced or redistributed. Copyright © TRREB. All rights reserved.
Information is deemed reliable but is not guaranteed accurate by TRREB®. The information provided herein must only be used by consumers that have a bona fide interest in the purchase, sale, or lease of real estate.







