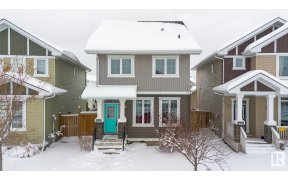
#98 1203 163 St Sw
163 St SW, Southwest Edmonton, Edmonton, AB, T6W 3X1



Welcome to this beautifully updated **Aster model** townhome in upscale **Glenridding Heights**—one of the few with **air conditioning**! This spacious 1-bedroom layout offers new **laminate flooring** on the main level and fresh paint throughout. The finished **attached garage** leads to a welcoming foyer with ample storage. Head... Show More
Welcome to this beautifully updated **Aster model** townhome in upscale **Glenridding Heights**—one of the few with **air conditioning**! This spacious 1-bedroom layout offers new **laminate flooring** on the main level and fresh paint throughout. The finished **attached garage** leads to a welcoming foyer with ample storage. Head upstairs to find a bright, open-concept living space featuring a **U-shaped kitchen** with white cabinets, quartz countertops, a large island, and stainless steel appliances. The living area is filled with natural light and opens to a **southeast-facing deck**—perfect for relaxing. Your **primary bedroom** includes a walk-in closet, and the hallway offers a convenient **in-suite laundry**. Enjoy low condo fees in a well-maintained complex with professional landscaping and plenty of visitor parking. Close to shopping, parks, schools, and easy access to **Anthony Henday**. This move-in-ready home is perfect for first-time buyers or investors. Don’t miss out. (id:54626)
Additional Media
View Additional Media
Property Details
Size
Parking
Build
Heating & Cooling
Rooms
Living room
10′0″ x 15′6″
Kitchen
11′0″ x 13′0″
Primary Bedroom
12′0″ x 13′7″
Ownership Details
Ownership
Condo Fee
Book A Private Showing
For Sale Nearby
The trademarks REALTOR®, REALTORS®, and the REALTOR® logo are controlled by The Canadian Real Estate Association (CREA) and identify real estate professionals who are members of CREA. The trademarks MLS®, Multiple Listing Service® and the associated logos are owned by CREA and identify the quality of services provided by real estate professionals who are members of CREA.








