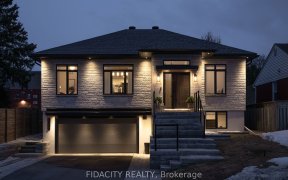


Flooring: Tile, Ideally located in the coveted community of Carlington, this stunning 3bed/4bath freehold townhome is the perfect fit for any urbanite looking for the functionality of a newer-built residence, without compromising on high-end finishes, or a central location. Two-tone chef's kitchen with stunning sight-lines, breakfast bar,...
Flooring: Tile, Ideally located in the coveted community of Carlington, this stunning 3bed/4bath freehold townhome is the perfect fit for any urbanite looking for the functionality of a newer-built residence, without compromising on high-end finishes, or a central location. Two-tone chef's kitchen with stunning sight-lines, breakfast bar, granite countertops, stainless-steel appliances, and tiled backsplash. Bright and airy open-concept main living area with 9ft ceilings, hardwood floors, pot-lights, and gas fireplace with stone surround. Main floor powder room. Spacious primary bedroom with walk-in closet. Ensuite with dual-sink vanity and oversized glass enclosed shower. Generously sized secondary bedrooms. Lower-level features rec-room with 8ft ceilings, bar with wine fridge, and powder room. Low maintenance fully-fenced backyard ideal for entertaining. 1-car attached garage. Easy access to 417, downtown core, public transit, Experimental Farm, and all the retail along Wellington. 24h irrevocable., Flooring: Hardwood, Flooring: Carpet Wall To Wall
Property Details
Size
Parking
Build
Heating & Cooling
Utilities
Rooms
Bathroom
4′4″ x 6′7″
Kitchen
8′6″ x 9′5″
Living Room
10′2″ x 17′4″
Dining Room
8′6″ x 10′2″
Primary Bedroom
12′2″ x 13′5″
Bathroom
9′3″ x 13′4″
Ownership Details
Ownership
Taxes
Source
Listing Brokerage
For Sale Nearby
Sold Nearby

- 1

- 2
- 2

- 4
- 2

- 2
- 1

- 2
- 1

- 2
- 1

- 2
- 1

- 2
- 1
Listing information provided in part by the Ottawa Real Estate Board for personal, non-commercial use by viewers of this site and may not be reproduced or redistributed. Copyright © OREB. All rights reserved.
Information is deemed reliable but is not guaranteed accurate by OREB®. The information provided herein must only be used by consumers that have a bona fide interest in the purchase, sale, or lease of real estate.








