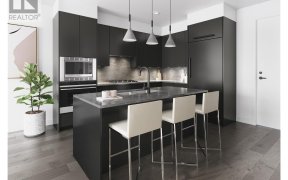
9776 Centerstone Cr
Centerstone Cr, Lake Country, BC, V4V 0A5



This stunning home shows like a designer SHOWHOME! Exceptional finishings with over $180,000 in updates done recently for the discerning buyers who appreciate quality. This gorgeous walkout Rancher offers almost 3,170 sq.ft. with 4 bedr, 3 bathr with fabulous LAKE VIEWS. As soon as you walk in you appreciate the open Great Room concept... Show More
This stunning home shows like a designer SHOWHOME! Exceptional finishings with over $180,000 in updates done recently for the discerning buyers who appreciate quality. This gorgeous walkout Rancher offers almost 3,170 sq.ft. with 4 bedr, 3 bathr with fabulous LAKE VIEWS. As soon as you walk in you appreciate the open Great Room concept featuring a gourmet chefs kitchen w/ high-end appliances & Quartz countertops. The living room offers a sleek fireplace with inset TV space flowing to a covered patio—perfect for entertaining to enjoy the views. The MAIN LEVEL incl. 2 bedr (one can be an office) & 2 full bathr. The primary bedr boasts a wainscoted accent wall with a spa like ensuite, soaker tub, heated floors, and a w/i closet with custom cabinets. The LOWER LEVEL offers two more bedrooms, a bathr, a wet bar area with matching Quartz table, a billiards area, a cozy media lounge and a private gym in behind. Step onto the lower patio to enjoy the firepit with stunning sunsets. Additional highlights include a 2-car garage with adjoining mud/laundry room. Fully landscaped yard with irrigation, custom lighting, and a charming front courtyard. As part of Lakestone’s prestigious community, residents enjoy exclusive amenities, including two private clubhouses, an infinity pool, beach access, two hot tubs, an outdoor kitchen, a state-of-the-art gym, pickleball and tennis courts and 28.8 km of scenic trails. Be part of this Lakestone community feel with amazing neighbours. (id:54626)
Additional Media
View Additional Media
Property Details
Size
Parking
Build
Heating & Cooling
Utilities
Rooms
Storage
11′0″ x 5′1″
Utility room
9′3″ x 4′5″
Storage
4′11″ x 4′11″
Den
11′3″ x 11′9″
Bedroom
11′3″ x 13′4″
3pc Bathroom
7′9″ x 8′6″
Ownership Details
Ownership
Book A Private Showing
For Sale Nearby
The trademarks REALTOR®, REALTORS®, and the REALTOR® logo are controlled by The Canadian Real Estate Association (CREA) and identify real estate professionals who are members of CREA. The trademarks MLS®, Multiple Listing Service® and the associated logos are owned by CREA and identify the quality of services provided by real estate professionals who are members of CREA.








