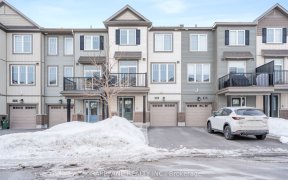


Welcome home to this Minto Built "Carmel" model Executive Townhome featuring 1,612 sq ft w/ offers 3 bed, 2 baths with 9 ft ceilings. Main highlights: NEW SOD in backyard; Open concept living/dining/kitchen with tile flooring and backsplash, stainless steel appliances included & breakfast bar; Patio doors off kitchen lead to fully fenced...
Welcome home to this Minto Built "Carmel" model Executive Townhome featuring 1,612 sq ft w/ offers 3 bed, 2 baths with 9 ft ceilings. Main highlights: NEW SOD in backyard; Open concept living/dining/kitchen with tile flooring and backsplash, stainless steel appliances included & breakfast bar; Patio doors off kitchen lead to fully fenced yard with stone Patio ('21) and NO REAR NEIGHBOURS (Backing onto school- no kids all Summer); SECOND LEVEL features spacious master bedroom which boasts w/ walk-in closet & cheater door to full family bathrm plus 2 x other generous size bedrms & good-size office/ den area; Fully finished LOWER LEVEL features a large family/rec room, rough-in for a 3rd bathrm, Upgraded laundry room (2022) and utility rooms. Freshly painted ('22). Home located near parks, bike trails, shopping, restaurants, schools, tennis courts & more! CHECK OUT VIRTUAL TOUR! Pre-Home inspection available.
Property Details
Size
Parking
Lot
Build
Heating & Cooling
Utilities
Rooms
Foyer
Foyer
Living/Dining
16′9″ x 11′0″
Kitchen
12′0″ x 8′5″
Partial Bath
5′4″ x 4′11″
Loft
5′0″ x 8′7″
Primary Bedrm
11′6″ x 10′6″
Ownership Details
Ownership
Taxes
Source
Listing Brokerage
For Sale Nearby
Sold Nearby

- 3
- 4

- 1754 Sq. Ft.
- 3
- 3

- 3
- 4

- 3
- 4

- 3
- 3

- 5
- 4

- 3
- 4

- 3
- 3
Listing information provided in part by the Ottawa Real Estate Board for personal, non-commercial use by viewers of this site and may not be reproduced or redistributed. Copyright © OREB. All rights reserved.
Information is deemed reliable but is not guaranteed accurate by OREB®. The information provided herein must only be used by consumers that have a bona fide interest in the purchase, sale, or lease of real estate.








