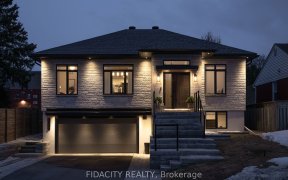


Cute as a button, fun & funky condo alternative! No condo fees, high taxes or pet restrictions here! This cozy & clean centrally located detached “bungaloft” in Carlington also offers great outdoor space & parking for 3 cars! Light & bright open concept studio-style main level with living, dining, kitchen, sleeping area & 4 piece bath....
Cute as a button, fun & funky condo alternative! No condo fees, high taxes or pet restrictions here! This cozy & clean centrally located detached “bungaloft” in Carlington also offers great outdoor space & parking for 3 cars! Light & bright open concept studio-style main level with living, dining, kitchen, sleeping area & 4 piece bath. Approx. 500 sq. ft. of lower level storage (& we all know the high monthly cost of storage lockers!). Sunny fenced yard with porch overlooking the gardens. A quick walk to the Civic Campus of the Ottawa Hospital & walking paths of the Experimental Farm. Great for first timers, downsizers or investors - excellent rental potential (no condo fees & low taxes). The numbers make sense on this one – just like the good old days! 24 Hour irrevocable on all offers please. #bungaloft #cuteasabutton #condoalternative
Property Details
Size
Parking
Lot
Build
Heating & Cooling
Utilities
Rooms
Living Rm
15′0″ x 13′6″
Kitchen
10′0″ x 9′0″
Bedroom
10′0″ x 8′0″
Bath 4-Piece
7′4″ x 4′10″
Porch
12′5″ x 9′4″
Dining Rm
7′10″ x 7′10″
Ownership Details
Ownership
Taxes
Source
Listing Brokerage
For Sale Nearby
Sold Nearby

- 2
- 2

- 3
- 4

- 2
- 1

- 3
- 3

- 4
- 2

- 2
- 1

- 2
- 1

- 2
- 1
Listing information provided in part by the Ottawa Real Estate Board for personal, non-commercial use by viewers of this site and may not be reproduced or redistributed. Copyright © OREB. All rights reserved.
Information is deemed reliable but is not guaranteed accurate by OREB®. The information provided herein must only be used by consumers that have a bona fide interest in the purchase, sale, or lease of real estate.








