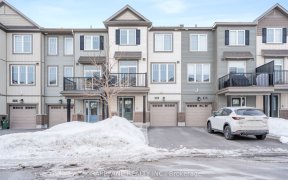


If you're looking for a well designed and well complimented home, you've found it! This end unit townhome, 2084 sq ft total living space, is located in a growing community with amazing schools, parks, trails, community center and so much more. Stepping into this home literally feels like being HOME! Large foyer leads to an open concept...
If you're looking for a well designed and well complimented home, you've found it! This end unit townhome, 2084 sq ft total living space, is located in a growing community with amazing schools, parks, trails, community center and so much more. Stepping into this home literally feels like being HOME! Large foyer leads to an open concept living space with huge kitchen island, upgraded stainless steel appliances, hardwood underfoot and comfortable living area. Loads of storage in this timeless kitchen w/walk in pantry. Patio doors lead to a fenced yard & no rear neighbours. The second level offers a large primary suite w/walk-in closet, ensuite bath w/glass shower & soaker tub. Two additional bedrooms are amply sized. Second floor laundry is a win! Finished lower level is finished w/another 2 pce bathroom. $40K in upgrades. Upgraded electrical for future workshop. Close to Golf, Minto Recreation Centre, Transit, excellent Schools, Parks, Amenities & fantastic neighbours.
Property Details
Size
Parking
Lot
Build
Rooms
Bath 2-Piece
4′5″ x 5′8″
Dining Rm
9′5″ x 10′5″
Kitchen
19′11″ x 9′3″
Living Rm
10′3″ x 10′4″
Bath 4-Piece
7′5″ x 9′2″
Ensuite 4-Piece
13′7″ x 6′0″
Ownership Details
Ownership
Taxes
Source
Listing Brokerage
For Sale Nearby
Sold Nearby

- 3
- 2

- 1754 Sq. Ft.
- 3
- 3

- 3
- 4

- 3
- 4

- 5
- 4

- 3
- 3

- 3
- 4

- 3
- 3
Listing information provided in part by the Ottawa Real Estate Board for personal, non-commercial use by viewers of this site and may not be reproduced or redistributed. Copyright © OREB. All rights reserved.
Information is deemed reliable but is not guaranteed accurate by OREB®. The information provided herein must only be used by consumers that have a bona fide interest in the purchase, sale, or lease of real estate.








