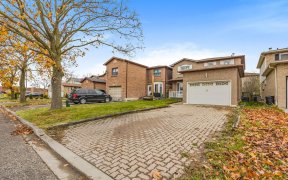


Charming brick-front bungalow nestled in the heart of Ajax. An inviting 3-bedroom home, complete with a bonus den and second bathroom on the lower level. Step into the sunlit living room, where a picturesque bay window creates a warm and welcoming ambiance. The eat-in kitchen opens onto a side deck, convenient for year-round barbecues....
Charming brick-front bungalow nestled in the heart of Ajax. An inviting 3-bedroom home, complete with a bonus den and second bathroom on the lower level. Step into the sunlit living room, where a picturesque bay window creates a warm and welcoming ambiance. The eat-in kitchen opens onto a side deck, convenient for year-round barbecues. The back of the home opens onto a large back deck, ideal for get-togethers or peaceful mornings overlooking the fully fenced (very private) backyard. Downstairs, the spacious recreation room is anchored by a cozy wood stove, making it a perfect spot to unwind or entertain during cooler months. Situated in a desirable neighborhood close to scenic parks, waterfront trails, schools, transit, and amenities, this property offers the perfect setting for family living.
Property Details
Size
Parking
Build
Heating & Cooling
Utilities
Rooms
Foyer
4′7″ x 5′3″
Living
11′8″ x 15′10″
Kitchen
7′5″ x 15′10″
Prim Bdrm
8′11″ x 11′7″
2nd Br
8′2″ x 11′8″
3rd Br
8′6″ x 8′11″
Ownership Details
Ownership
Taxes
Source
Listing Brokerage
For Sale Nearby
Sold Nearby

- 5
- 3

- 3
- 2

- 3
- 2

- 3
- 3

- 3
- 2

- 1,000 - 1,199 Sq. Ft.
- 2
- 2

- 1,000 - 1,199 Sq. Ft.
- 3
- 2

- 1,100 - 1,500 Sq. Ft.
- 4
- 3
Listing information provided in part by the Toronto Regional Real Estate Board for personal, non-commercial use by viewers of this site and may not be reproduced or redistributed. Copyright © TRREB. All rights reserved.
Information is deemed reliable but is not guaranteed accurate by TRREB®. The information provided herein must only be used by consumers that have a bona fide interest in the purchase, sale, or lease of real estate.








