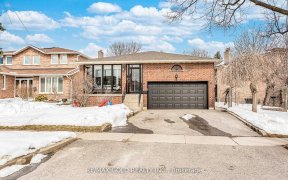


This Gorgeous Detached Home Is A Must See! Shows A 10+. Featuring An Eat In Gourmet Kit With Quartz Countertops, Stainless Steel Appliances & Backsplash. Warm & Inviting Lr & Dr Combination With Elegant Hrdwd Flrs & Large Picture Window. Main Floor Family Room Or 4th Bdrm With 2Pc Powder Room. Upper Level Boasts 3 Good Size Bdrms All With...
This Gorgeous Detached Home Is A Must See! Shows A 10+. Featuring An Eat In Gourmet Kit With Quartz Countertops, Stainless Steel Appliances & Backsplash. Warm & Inviting Lr & Dr Combination With Elegant Hrdwd Flrs & Large Picture Window. Main Floor Family Room Or 4th Bdrm With 2Pc Powder Room. Upper Level Boasts 3 Good Size Bdrms All With Hrdwd. Beautifully Custom Renovated Bathroom. Nicely Finished Basement With Large Rec Room With Gorgeous Stone Fireplace. Garage Access. Privately Fenced Yard On A 50 Ft Lot With Interlock Patio & Deck. This Highly Sought After "M" Section Home Is Priced To Sell. Close To Schools, Shopping, Public Transit, Easy Access To 410 Hwy. Hurry Before It's Sold.
Property Details
Size
Parking
Build
Heating & Cooling
Utilities
Rooms
Kitchen
9′5″ x 17′11″
Living
11′8″ x 17′11″
Dining
7′8″ x 10′2″
Family
9′11″ x 10′0″
Br
12′0″ x 14′11″
2nd Br
8′11″ x 13′5″
Ownership Details
Ownership
Taxes
Source
Listing Brokerage
For Sale Nearby
Sold Nearby

- 4
- 4

- 4
- 3

- 4
- 3

- 5
- 4

- 5
- 4

- 4
- 3

- 4
- 3

- 5
- 3
Listing information provided in part by the Toronto Regional Real Estate Board for personal, non-commercial use by viewers of this site and may not be reproduced or redistributed. Copyright © TRREB. All rights reserved.
Information is deemed reliable but is not guaranteed accurate by TRREB®. The information provided herein must only be used by consumers that have a bona fide interest in the purchase, sale, or lease of real estate.








