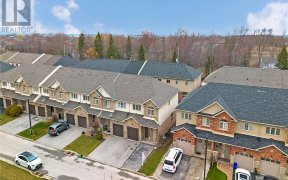


Stunning Inside & Out! End Unit Town On Extra Lrg Lot W/Amazing Finishes & Layout! Feat 2.74M Ceilings, Hrdwd Flrs, Loads Of Windows For Natural Light, Gourmet Ktchn W/Granite Cntrtps & Ss Applcs, Crown Mouldings Throughout Mn * Upr Lvl Mn Lvl Fam Rm Open To Kitch & Dinette, Sep Dr. Spacious Mstr Bdrm W/ Loads Of Windows, Balcony, Walk-In...
Stunning Inside & Out! End Unit Town On Extra Lrg Lot W/Amazing Finishes & Layout! Feat 2.74M Ceilings, Hrdwd Flrs, Loads Of Windows For Natural Light, Gourmet Ktchn W/Granite Cntrtps & Ss Applcs, Crown Mouldings Throughout Mn * Upr Lvl Mn Lvl Fam Rm Open To Kitch & Dinette, Sep Dr. Spacious Mstr Bdrm W/ Loads Of Windows, Balcony, Walk-In Closet/Ensuite Bathrm W/Soaker Tub & Shower. Bsmt Rec Rm W/Bar. Close To Hwy/Shopping/Market/Conservation/Plaza Roof Done 2019, Furnace 2020.
Property Details
Size
Parking
Rooms
Foyer
Foyer
Family
14′4″ x 14′11″
Dining
12′11″ x 14′8″
Kitchen
8′11″ x 10′8″
Breakfast
8′7″ x 10′8″
Prim Bdrm
16′0″ x 23′3″
Ownership Details
Ownership
Taxes
Source
Listing Brokerage
For Sale Nearby
Sold Nearby

- 1,500 - 2,000 Sq. Ft.
- 3
- 4

- 1,500 - 2,000 Sq. Ft.
- 3
- 3

- 1,500 - 2,000 Sq. Ft.
- 3
- 4

- 1,500 - 2,000 Sq. Ft.
- 3
- 3

- 2,000 - 2,500 Sq. Ft.
- 4
- 3

- 1,500 - 2,000 Sq. Ft.
- 3
- 3

- 1,100 - 1,500 Sq. Ft.
- 3
- 3

- 1,500 - 2,000 Sq. Ft.
- 3
- 3
Listing information provided in part by the Toronto Regional Real Estate Board for personal, non-commercial use by viewers of this site and may not be reproduced or redistributed. Copyright © TRREB. All rights reserved.
Information is deemed reliable but is not guaranteed accurate by TRREB®. The information provided herein must only be used by consumers that have a bona fide interest in the purchase, sale, or lease of real estate.








