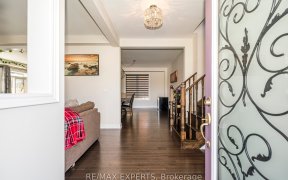
97 Brethet Heights
Rural New Tecumseth, New Tecumseth, ON, L0G 1A0



Part of Greenridge Community, this stunning Model Home (Myrtle Model 2531 Sq Ft) is decked out from top to bottom. a unique combination of modern elegance and next-level features. You will find a designer kitchen with exquisite countertops and finely crafted cabinetry. Open concept with 9-foot ceilings. Close proximity major highways,... Show More
Part of Greenridge Community, this stunning Model Home (Myrtle Model 2531 Sq Ft) is decked out from top to bottom. a unique combination of modern elegance and next-level features. You will find a designer kitchen with exquisite countertops and finely crafted cabinetry. Open concept with 9-foot ceilings. Close proximity major highways, all in the serene and safe town of Beeton. **EXTRAS** This is a special opportunity as this model home has been prepared by a professional design company (id:54626)
Property Details
Size
Parking
Lot
Build
Heating & Cooling
Utilities
Rooms
Primary Bedroom
11′11″ x 18′12″
Bedroom 2
9′11″ x 12′9″
Bedroom 3
10′9″ x 10′11″
Bedroom 4
10′8″ x 10′9″
Laundry room
Laundry
Dining room
13′1″ x 19′10″
Ownership Details
Ownership
Book A Private Showing
For Sale Nearby
Sold Nearby

- 3
- 3

- 4
- 2

- 1,500 - 2,000 Sq. Ft.
- 4
- 2

- 3
- 3

- 2,500 - 3,000 Sq. Ft.
- 4
- 3

- 3
- 1

- 4
- 2

- 3
- 2
The trademarks REALTOR®, REALTORS®, and the REALTOR® logo are controlled by The Canadian Real Estate Association (CREA) and identify real estate professionals who are members of CREA. The trademarks MLS®, Multiple Listing Service® and the associated logos are owned by CREA and identify the quality of services provided by real estate professionals who are members of CREA.








