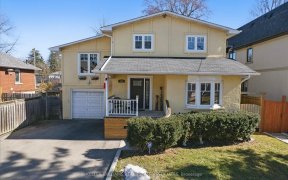


Welcome To Your Pristine, Meticulously Maintained Mineola 3 + 1 Bedroom, 3 Full Bath, All Bricked Raised Bungalow On A Quiet, Coveted Street. This Italian Built Bungalow Boasts Over 3000 Sq. Ft Of Well Appointed Living Space Over 2 Floors. Never Before Offered, This Bungalow Is Ideal For A Multi-Generational Family Or For Rental Income...
Welcome To Your Pristine, Meticulously Maintained Mineola 3 + 1 Bedroom, 3 Full Bath, All Bricked Raised Bungalow On A Quiet, Coveted Street. This Italian Built Bungalow Boasts Over 3000 Sq. Ft Of Well Appointed Living Space Over 2 Floors. Never Before Offered, This Bungalow Is Ideal For A Multi-Generational Family Or For Rental Income With Separate Side Entrance To Fully Finished Basement. 2 Car Garage Parking With Entrance To Basement Ideal For Tenants All Appliances, All Elfs, All Window Treatments, Cac, 125 Amp Service, Hardwd, 2 Fireplaces, Recreation Room, Custom Built Bar, 2 Full Eat-In Kitchens, 2 Car Garage With Sep.Entrance To Basement, 6 Car Parking, Port Credit High School
Property Details
Size
Parking
Rooms
Foyer
5′3″ x 26′3″
Dining
11′1″ x 13′1″
Kitchen
13′1″ x 13′3″
Living
11′1″ x 18′2″
Prim Bdrm
11′8″ x 13′3″
2nd Br
8′4″ x 13′3″
Ownership Details
Ownership
Taxes
Source
Listing Brokerage
For Sale Nearby
Sold Nearby

- 5
- 5

- 700 - 1,100 Sq. Ft.
- 4
- 2

- 700 - 1,100 Sq. Ft.
- 4
- 2

- 700 - 1,100 Sq. Ft.
- 4
- 2

- 6
- 7

- 4
- 2

- 3,000 - 3,500 Sq. Ft.
- 4
- 5

- 3
- 3
Listing information provided in part by the Toronto Regional Real Estate Board for personal, non-commercial use by viewers of this site and may not be reproduced or redistributed. Copyright © TRREB. All rights reserved.
Information is deemed reliable but is not guaranteed accurate by TRREB®. The information provided herein must only be used by consumers that have a bona fide interest in the purchase, sale, or lease of real estate.








