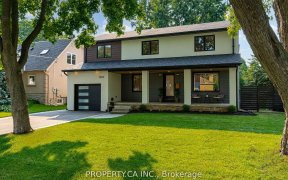


Step into the Most sought-after neighborhood!!! An unparalleled realm of Luxury Home with its exquisite custom-built One-of-a-kind 5+2 Bed, 8 Bathrooms. Luxury Home boasts approx 8000 sqtf Of Living Space, Features The Sun-drenched living room adorned with coffered Soaring 10' Ceilings And Hardwood Floors Throughout. All of the Bedrooms...
Step into the Most sought-after neighborhood!!! An unparalleled realm of Luxury Home with its exquisite custom-built One-of-a-kind 5+2 Bed, 8 Bathrooms. Luxury Home boasts approx 8000 sqtf Of Living Space, Features The Sun-drenched living room adorned with coffered Soaring 10' Ceilings And Hardwood Floors Throughout. All of the Bedrooms are Ensuite, Stunning Marble Tile in the Foyer. Steam Shower And Heated Floors in Master Ensuite, Balcony From Master Bedroom. Entertain Your Guest In your Custom Maple Kitchen & Butler's Pantry And Gas Fireplaces. Descend into the walkout basement where a true entertainment haven awaits. Poised on the market and ready to showcased, this residence stands as a testament to unparalleled craftmanship and timeless allure, promising an exceptions living experience for the discerning client.
Property Details
Size
Parking
Build
Heating & Cooling
Utilities
Rooms
Living
17′11″ x 15′10″
Dining
14′6″ x 15′10″
Family
17′11″ x 26′0″
Kitchen
24′10″ x 16′6″
5th Br
5′0″ x 18′11″
Prim Bdrm
17′3″ x 29′9″
Ownership Details
Ownership
Taxes
Source
Listing Brokerage
For Sale Nearby
Sold Nearby

- 3
- 2

- 3,500 - 5,000 Sq. Ft.
- 5
- 5

- 3
- 2

- 4
- 2

- 3
- 2

- 2,000 - 2,500 Sq. Ft.
- 6
- 3

- 3
- 1

- 4
- 2
Listing information provided in part by the Toronto Regional Real Estate Board for personal, non-commercial use by viewers of this site and may not be reproduced or redistributed. Copyright © TRREB. All rights reserved.
Information is deemed reliable but is not guaranteed accurate by TRREB®. The information provided herein must only be used by consumers that have a bona fide interest in the purchase, sale, or lease of real estate.








