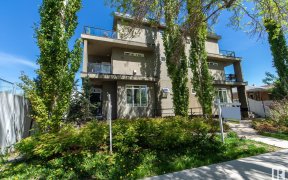


Quick Summary
Quick Summary
- Sought-after community of Strathcona
- Quality finishes and craftsmanship
- Large chef's kitchen with pantry
- Open concept for family gatherings
- Spa-like ensuite in primary suite
- Nanny suite with separate entrance
- Spacious deck in fully fenced yard
- Oversized double detached garage
Your best life begins with a home that inspires you. Located in the sought after community of Strathcona this is not just another infill. Constructed in 2011 with quality finishes and craftsmanship throughout, this home is available for immediate possession. On the main floor you’ll enjoy a large chef's kitchen with a pantry and... Show More
Your best life begins with a home that inspires you. Located in the sought after community of Strathcona this is not just another infill. Constructed in 2011 with quality finishes and craftsmanship throughout, this home is available for immediate possession. On the main floor you’ll enjoy a large chef's kitchen with a pantry and breakfast bar. Promoting togetherness, the layout has an open concept for family gatherings and entertaining. The primary suite has a spa-like ensuite and the bedrooms are all large in size. This unique residence features a nanny suite with a separate entrance, second kitchen and private laundry. Positioned on a beautifully landscaped lot, offering a spacious deck for those warm summer days in the fully fenced backyard. An oversized double detached garage with rear lane access completes this home. Enjoy close proximity to Old Strathcona, the University of Alberta and outdoor recreation in the river valley! Nothing compares. (id:54626)
Additional Media
View Additional Media
Property Details
Size
Parking
Build
Heating & Cooling
Rooms
Bedroom 4
8′11″ x 15′8″
Bedroom 5
9′0″ x 11′2″
Second Kitchen
6′11″ x 9′7″
Recreation room
18′6″ x 20′5″
Living room
16′10″ x 20′8″
Dining room
11′7″ x 12′1″
Ownership Details
Ownership
Book A Private Showing
For Sale Nearby
The trademarks REALTOR®, REALTORS®, and the REALTOR® logo are controlled by The Canadian Real Estate Association (CREA) and identify real estate professionals who are members of CREA. The trademarks MLS®, Multiple Listing Service® and the associated logos are owned by CREA and identify the quality of services provided by real estate professionals who are members of CREA.









