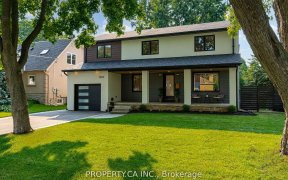


Stunning custom renovated bungalow in the coveted Applewood Acres community offers 3 bedrooms & 2 full spa bathrooms. Gourmet kitchen boasts an oversized centre island, quartz counters & stainless steel appliances. Functional open concept floor plan with gleaming hardwood floors, wood burning fireplace, crown moulding and pot lights...
Stunning custom renovated bungalow in the coveted Applewood Acres community offers 3 bedrooms & 2 full spa bathrooms. Gourmet kitchen boasts an oversized centre island, quartz counters & stainless steel appliances. Functional open concept floor plan with gleaming hardwood floors, wood burning fireplace, crown moulding and pot lights throughout. Professionally finished basement includes a recreation room with office space and a dream theatre room equipped with recliners and a fabulous surround sound system. The backyard oasis offers a private setting filled with a mature tree canopy. Enjoy this fabulous outdoor space with a Pioneer inground salt water pool & waterfall feature, new hot tub and updated cabana with a 3pc washroom! This little piece of serenity in the city is an entertainer's delight! Minutes to excellent schools, shopping, transit, the community centre and Lake Ontario. Feng Shui certified by Master Paul Ng * 2 wealth centers plus good energy for studies, health & relations
Property Details
Size
Parking
Build
Heating & Cooling
Utilities
Rooms
Living
11′0″ x 17′8″
Dining
8′7″ x 9′4″
Kitchen
9′1″ x 14′2″
Prim Bdrm
9′10″ x 15′11″
Br
7′2″ x 8′9″
Br
10′1″ x 12′5″
Ownership Details
Ownership
Taxes
Source
Listing Brokerage
For Sale Nearby
Sold Nearby

- 3
- 2

- 4
- 2

- 2,000 - 2,500 Sq. Ft.
- 4
- 4

- 8000 Sq. Ft.
- 7
- 8

- 3
- 2

- 3,500 - 5,000 Sq. Ft.
- 5
- 5

- 2,000 - 2,500 Sq. Ft.
- 6
- 3

- 4
- 2
Listing information provided in part by the Toronto Regional Real Estate Board for personal, non-commercial use by viewers of this site and may not be reproduced or redistributed. Copyright © TRREB. All rights reserved.
Information is deemed reliable but is not guaranteed accurate by TRREB®. The information provided herein must only be used by consumers that have a bona fide interest in the purchase, sale, or lease of real estate.








