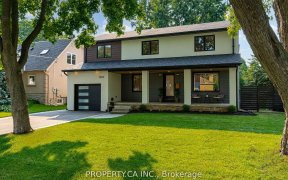
963 Johnathan Dr
Johnathan Dr, Lakeview, Mississauga, ON, L4Y 1J9



Introducing the pinnacle of luxury living at 963 Jonathan Drive, Mississauga - a brand new, custom-built masterpiece! Step into this stunning residence and be greeted by: - 8-foot front door and 7-foot doors throughout - 9-foot ceilings (soaring to 21 feet in the foyer!) - Open concept main floor with Custom features throughout including...
Introducing the pinnacle of luxury living at 963 Jonathan Drive, Mississauga - a brand new, custom-built masterpiece! Step into this stunning residence and be greeted by: - 8-foot front door and 7-foot doors throughout - 9-foot ceilings (soaring to 21 feet in the foyer!) - Open concept main floor with Custom features throughout including Custom counter coffee station and appliance nook Ascend the stairwell with Wainscot panelling to the 2nd floor - . The primary bedroom is a serene retreat with: - 13-foot vaulted ceilings in rustic shiplap cladding with ceiling accent beams - Separate switched bedside wall sconces - Custom bay window with bench seating - Primary vestibule with art niche and library light - Primary closet featuring 24 linear feet of custom His and Hers wardrobe built-ins. This incredible home boasts an endless list of custom details, including: - 4+1 bedrooms - Built-in garage - Smart home technology - High-end finishes throughout. Don't miss out on the opportunity to own this one-of-a-kind luxury residence experience the ultimate in bespoke living.
Property Details
Size
Parking
Build
Heating & Cooling
Utilities
Rooms
Prim Bdrm
20′6″ x 22′2″
2nd Br
14′4″ x 11′5″
3rd Br
11′1″ x 13′3″
4th Br
15′10″ x 9′8″
Kitchen
15′5″ x 29′3″
Living
16′4″ x 19′7″
Ownership Details
Ownership
Taxes
Source
Listing Brokerage
For Sale Nearby
Sold Nearby

- 3
- 2

- 8000 Sq. Ft.
- 7
- 8

- 3
- 2

- 4
- 2

- 2,000 - 2,500 Sq. Ft.
- 6
- 3

- 3
- 1

- 3
- 2

- 4
- 2
Listing information provided in part by the Toronto Regional Real Estate Board for personal, non-commercial use by viewers of this site and may not be reproduced or redistributed. Copyright © TRREB. All rights reserved.
Information is deemed reliable but is not guaranteed accurate by TRREB®. The information provided herein must only be used by consumers that have a bona fide interest in the purchase, sale, or lease of real estate.







