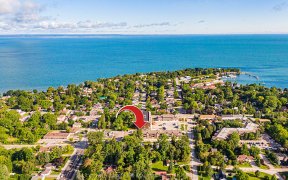
961 Lake Dr E
Lake Dr E, Sutton-Jacksons Point, Georgina, ON, L0E 1L0



Welcome To This Rarely Offered Private Exec.Townhome,Steps To Lake,Shopping,Parks & Golf.Bright & Open & Meticulously Maintained.New Hardwood Floors On Main Level In '15,Two Primary Brs Each W/Its Own 4Pc Ensuite Bath.Modern Chef's Kitchen W/Granite Counters & Sink In '21,Beautifully Finished Basement W/Lots Of Space For Recreation. Large...
Welcome To This Rarely Offered Private Exec.Townhome,Steps To Lake,Shopping,Parks & Golf.Bright & Open & Meticulously Maintained.New Hardwood Floors On Main Level In '15,Two Primary Brs Each W/Its Own 4Pc Ensuite Bath.Modern Chef's Kitchen W/Granite Counters & Sink In '21,Beautifully Finished Basement W/Lots Of Space For Recreation. Large South Facing Deck W/Ramp.?intricate Landscaping Details W/Fountain.Shingles In '15 & Garage '21.?this House Is A Must See! Incl: Aelf's, Awc, Fridge '18, Stove '19, B/I Dw '16, Microwave, Washer & Dryer '19, Hot Water Tank (R), Det. Garage W/Opener & Remote, Parking Spot In Mutual Driveway(Furnace W/Attached Humifier & A/C Are Rentals)*See Sch C Full Legal Desc
Property Details
Size
Parking
Build
Rooms
Kitchen
9′10″ x 15′11″
Living
10′11″ x 19′0″
Dining
9′0″ x 14′5″
Prim Bdrm
13′1″ x 14′1″
2nd Br
13′1″ x 13′1″
Office
6′6″ x 9′10″
Ownership Details
Ownership
Taxes
Source
Listing Brokerage
For Sale Nearby
Sold Nearby

- 2,000 - 2,500 Sq. Ft.
- 2
- 4

- 1,500 - 2,000 Sq. Ft.
- 3
- 4

- 1,100 - 1,500 Sq. Ft.
- 3
- 3

- 2
- 4

- 1,100 - 1,500 Sq. Ft.
- 2
- 4

- 3
- 4

- 1,500 - 2,000 Sq. Ft.
- 3
- 3

- 1,500 - 2,000 Sq. Ft.
- 2
- 3
Listing information provided in part by the Toronto Regional Real Estate Board for personal, non-commercial use by viewers of this site and may not be reproduced or redistributed. Copyright © TRREB. All rights reserved.
Information is deemed reliable but is not guaranteed accurate by TRREB®. The information provided herein must only be used by consumers that have a bona fide interest in the purchase, sale, or lease of real estate.







