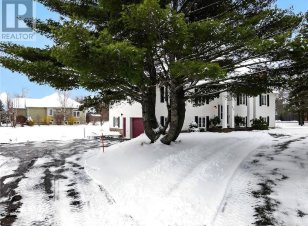
960 Shediac Road
Shediac Rd, Camelot Estates, Moncton, NB, E1A 5X6



Welcome to 960 Shediac Road, this colonial raised ranch home sits on a serene 1-acre lot filled with mature trees, offering privacy and natural beauty. The versatile layout includes an in-law suite potential, perfect for multi-generational living or guest accommodations. The home features a convenient circular driveway, providing ample... Show More
Welcome to 960 Shediac Road, this colonial raised ranch home sits on a serene 1-acre lot filled with mature trees, offering privacy and natural beauty. The versatile layout includes an in-law suite potential, perfect for multi-generational living or guest accommodations. The home features a convenient circular driveway, providing ample parking and easy access. Ideally located close to shopping, dining, and major amenities, it combines tranquility with convenience. As you enter you will be greeted by the extra large living area with a wood burning fireplace, a spacious kitchen and dining follows. Three large bedrooms including the primary suite featuring a dressing room area and ensuite complete this level. in the basement, possibilities are endless! this partially finished space includes a Bedroom, Living room area and a wet bar. at this level there is also an extra large workshop with access to the double garage. the fully landscaped backyard is perfect for all your summer activities with added storage in the 12x24 garden shed. Don't miss out on this beautiful home! (id:54626)
Additional Media
View Additional Media
Property Details
Size
Parking
Build
Heating & Cooling
Utilities
Rooms
Storage
Other
Workshop
Workshop
Family room
Family Room
Other
Other
3pc Bathroom
Bathroom
3pc Bathroom
Bathroom
Ownership Details
Ownership
Book A Private Showing
For Sale Nearby
The trademarks REALTOR®, REALTORS®, and the REALTOR® logo are controlled by The Canadian Real Estate Association (CREA) and identify real estate professionals who are members of CREA. The trademarks MLS®, Multiple Listing Service® and the associated logos are owned by CREA and identify the quality of services provided by real estate professionals who are members of CREA.








