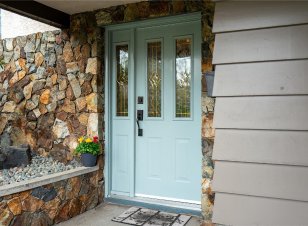
960 Nicholson St
Nicholson St, Sannich, Saanich, BC, V8X 3L1



OPEN HOUSE SUN 12:30 - 2PM. Follow Your Dream Home. Chris & Kerry are excited to welcome you to 960 Nicholson Street. Tucked away in a quiet, well-established neighbourhood of Lake Hill—known for its walkability, excellent schools, and strong sense of community—this welcoming family home offers a blend of comfort, functionality, and room... Show More
OPEN HOUSE SUN 12:30 - 2PM. Follow Your Dream Home. Chris & Kerry are excited to welcome you to 960 Nicholson Street. Tucked away in a quiet, well-established neighbourhood of Lake Hill—known for its walkability, excellent schools, and strong sense of community—this welcoming family home offers a blend of comfort, functionality, and room to grow. Thoughtfully maintained over the years, this property sits on a spacious 7,500+ sq ft lot and features three bedrooms, two bathrooms, and a practical split-level layout. All three bedrooms are privately located on the upper floor, including the primary with views of Mount Doug, ensuring a quiet separation from the main living areas below. At the heart of the home, the kitchen with views of Mount Doug through your kitchen window, equipped with stainless steel appliances & a casual eating area, opening into a sunlit dining room. From here, step out onto the generously sized back deck—an ideal spot for taking in the mountain views with your morning coffee. Enjoy the large, nearly fully fenced backyard, the outdoor space is perfect for gardening, play, or simply relaxing in the sun. A detached storage shed offers handy space for tools, bikes, and seasonal gear. Flowing off the dining area, the bright and inviting living room features a large front window and a classic wood-burning fireplace, adding warmth and character to the space. Downstairs, the lower level includes a full-size laundry room, second bathroom & a cozy family room with its own private entrance—an ideal setup for a home office, guest space, or small business. Additional features include an attached carport, ample storage throughout & an intentional layout that makes use of every square foot. Easy access to Blenkinsop Trail/Trestle/Lake, Christmas Hill and Mount Doug hiking trails & just minutes from schools, shopping & transit. Don't miss the opportunity to view this perfect family home in one of Saanich’s most sought-after neighbourhoods. Book a showing today! (id:54626)
Additional Media
View Additional Media
Property Details
Size
Parking
Build
Heating & Cooling
Rooms
Bedroom
10′0″ x 12′0″
Bedroom
10′0″ x 10′0″
Bathroom
Bathroom
Primary Bedroom
10′0″ x 13′0″
Laundry room
8′0″ x 7′0″
Family room
14′0″ x 15′0″
Ownership Details
Ownership
Book A Private Showing
Open House Schedule
SUN
06
APR
Sunday
April 06, 2025
12:30p.m. to 2:00p.m.
For Sale Nearby
The trademarks REALTOR®, REALTORS®, and the REALTOR® logo are controlled by The Canadian Real Estate Association (CREA) and identify real estate professionals who are members of CREA. The trademarks MLS®, Multiple Listing Service® and the associated logos are owned by CREA and identify the quality of services provided by real estate professionals who are members of CREA.








