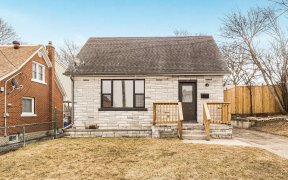


Location! This Property Is Centrally Located And Sits On A Cul-De-Sac Filled With Mature Trees In A Desirable Area. It's Steps Away From Breithaupt Park Which Features A Playground, Splash Pad, And Trails. It's Also Close To Shopping, Restaurants And A Quick Drive To The Expressway. This Is Truly A Perfect Spot For A Family Home. It Has...
Location! This Property Is Centrally Located And Sits On A Cul-De-Sac Filled With Mature Trees In A Desirable Area. It's Steps Away From Breithaupt Park Which Features A Playground, Splash Pad, And Trails. It's Also Close To Shopping, Restaurants And A Quick Drive To The Expressway. This Is Truly A Perfect Spot For A Family Home. It Has 2+1 Bedrooms, A Large Living Room That Fills With Natural Light, And A Separate Dining Room With Patio Doors That Lead Out To The Beautifull Backyard. The Basement Has A Spacious Rec Room, Wood Fireplace, Walk Out/Separate Entrance To The Backyard, And A 3rd Bedroom, Which Could Also Make A Great Office For Those Who Work From Home. The Backyard Was Professionally Landscaped In 2022 With New Fencing, A Stone Patio, Basement Walkout, Armor Stone Retaining Wall, Curbing Around Garden Beds, And Fruit Bearing Trees. Updates:2021 Stove Top Replaced In Kitchen. 2020 Pot Lights In Living Room. 2018 Hot Water Heater And Windows. 2017 Roof And Furnace. Incl: Applinaces, Chest Freezer, Portable Dishwasher, Water Cooler, Swing Set. Oven As-Is.
Property Details
Size
Parking
Build
Rooms
Kitchen
10′11″ x 15′5″
Living
10′11″ x 18′11″
Prim Bdrm
12′4″ x 9′5″
Br
8′5″ x 10′0″
Dining
11′5″ x 12′6″
Bathroom
4′9″ x 8′9″
Ownership Details
Ownership
Taxes
Source
Listing Brokerage
For Sale Nearby
Sold Nearby

- 700 - 1,100 Sq. Ft.
- 3
- 2

- 5
- 2

- 700 - 1,100 Sq. Ft.
- 3
- 2

- 700 - 1,100 Sq. Ft.
- 3
- 2

- 1,500 - 2,000 Sq. Ft.
- 3
- 2

- 700 - 1,100 Sq. Ft.
- 3
- 2

- 700 - 1,100 Sq. Ft.
- 6
- 2

- 1,500 - 2,000 Sq. Ft.
- 4
- 3
Listing information provided in part by the Toronto Regional Real Estate Board for personal, non-commercial use by viewers of this site and may not be reproduced or redistributed. Copyright © TRREB. All rights reserved.
Information is deemed reliable but is not guaranteed accurate by TRREB®. The information provided herein must only be used by consumers that have a bona fide interest in the purchase, sale, or lease of real estate.








