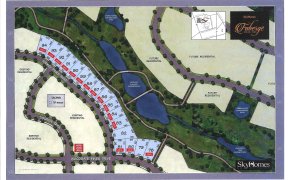


Welcome to this exquisite detached home located in the esteemed Kleinburg community, situated on a premium lot with no neighbors or sidewalk in front. Spanning over 3,000 sq. ft., this residence boasts granite countertops in the kitchen island and primary ensuite, fresh paint throughout, and modern stainless steel appliances. The...
Welcome to this exquisite detached home located in the esteemed Kleinburg community, situated on a premium lot with no neighbors or sidewalk in front. Spanning over 3,000 sq. ft., this residence boasts granite countertops in the kitchen island and primary ensuite, fresh paint throughout, and modern stainless steel appliances. The well-designed layout includes three full bathrooms on the upper level, a main floor powder room, and a versatile den that can serve as either an office or an additional bedroom. The property features a spacious, pool-sized lot with a freshly painted fence, ready for your personal touch. With ample parking for six vehicles on the custom interlocked driveway and in the double garage, convenience is at your doorstep. The open basement offers endless potential for customization. Located just off Highway 427, this home is close to parks, top-rated schools, Copper Creek Golf Club, and Kleinburg Village. Premium ravine lot, no front neighbours
Property Details
Size
Parking
Build
Heating & Cooling
Utilities
Rooms
Kitchen
11′4″ x 22′2″
Breakfast
11′4″ x 22′2″
Great Rm
12′3″ x 13′11″
Family
12′11″ x 16′4″
Den
10′11″ x 11′4″
Prim Bdrm
15′10″ x 17′0″
Ownership Details
Ownership
Taxes
Source
Listing Brokerage
For Sale Nearby
Sold Nearby

- 5
- 5

- 4
- 5

- 3,000 - 3,500 Sq. Ft.
- 6
- 5

- 3,500 - 5,000 Sq. Ft.
- 5
- 5

- 5
- 6

- 6
- 6

- 3,000 - 3,500 Sq. Ft.
- 4
- 4

- 3,000 - 3,500 Sq. Ft.
- 4
- 4
Listing information provided in part by the Toronto Regional Real Estate Board for personal, non-commercial use by viewers of this site and may not be reproduced or redistributed. Copyright © TRREB. All rights reserved.
Information is deemed reliable but is not guaranteed accurate by TRREB®. The information provided herein must only be used by consumers that have a bona fide interest in the purchase, sale, or lease of real estate.








