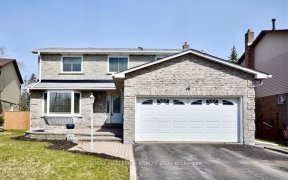
96 Rutledge Ave
Rutledge Ave, Newmarket, Newmarket, ON, L3Y 5T4



Welcome To This Charming 4 Bedroom, 3 Bathroom Home Located In A Quiet Family-Friendly Neighbourhood, Nestled In The Heart Of Huron Heights In Newmarket. Boasting A Harmonious Blend Of Comfort & Convenience, This Property Is A Rare Gem In A Prime Location Offering A Unique Cozy Sunken Family Room, Kitchen Featuring Lots Of Storage,...
Welcome To This Charming 4 Bedroom, 3 Bathroom Home Located In A Quiet Family-Friendly Neighbourhood, Nestled In The Heart Of Huron Heights In Newmarket. Boasting A Harmonious Blend Of Comfort & Convenience, This Property Is A Rare Gem In A Prime Location Offering A Unique Cozy Sunken Family Room, Kitchen Featuring Lots Of Storage, Stainless Steel Appliances - Great For Entertaining. Four Generously-Sized Bedrooms. Primary Bedroom Features Walk-In Closet & 4-Piece Ensuite Bathroom. Fully-Finished Basement Provides A Versatile Space. The Property Features A Fully-Fenced Backyard, Complete With A Convenient Garden Shed. Proximity To Essential Amenities Like Upper Canada Mall, Southlake Hospital, Parks, Schools, GO Station & Public Transportation Ensures Unparalleled Convenience. Easy Access To Highway 404 Allows For Smooth Commutes & Quick Trip To Surrounding Areas. You Don't Want To Miss This One! Instant Hot Water (Kitchen), Garage Door ('23), Roof ('16).
Property Details
Size
Parking
Build
Heating & Cooling
Utilities
Rooms
Family
10′7″ x 14′8″
Kitchen
8′4″ x 22′1″
Living
11′11″ x 24′1″
Powder Rm
3′1″ x 6′5″
Prim Bdrm
11′1″ x 15′4″
Bathroom
6′7″ x 7′6″
Ownership Details
Ownership
Taxes
Source
Listing Brokerage
For Sale Nearby
Sold Nearby

- 4
- 3

- 4
- 3
- 4
- 3

- 4
- 3

- 3
- 3

- 4
- 3

- 4
- 3

- 4
- 3
Listing information provided in part by the Toronto Regional Real Estate Board for personal, non-commercial use by viewers of this site and may not be reproduced or redistributed. Copyright © TRREB. All rights reserved.
Information is deemed reliable but is not guaranteed accurate by TRREB®. The information provided herein must only be used by consumers that have a bona fide interest in the purchase, sale, or lease of real estate.







