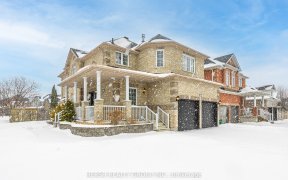


Explore the potential of 96 Riverglen Drive, Keswick, a charming brick raised bungalow situated on a desirable waterfront lot. This property features a 1.5 car attached garage, offering ample space for storage and parking. While the interior requires renovation, it presents a fantastic opportunity to customize your dream home. Enjoy the...
Explore the potential of 96 Riverglen Drive, Keswick, a charming brick raised bungalow situated on a desirable waterfront lot. This property features a 1.5 car attached garage, offering ample space for storage and parking. While the interior requires renovation, it presents a fantastic opportunity to customize your dream home. Enjoy the convenience of nearby schools, shopping at Glenwood Centre, and the natural beauty of local parks. This is your chance to create a personalized riverside retreat.
Property Details
Size
Parking
Build
Heating & Cooling
Utilities
Ownership Details
Ownership
Taxes
Source
Listing Brokerage
For Sale Nearby
Sold Nearby

- 4
- 2

- 4162 Sq. Ft.
- 4
- 4

- 4
- 4

- 5
- 2

- 5
- 5

- 1,500 - 2,000 Sq. Ft.
- 4
- 3

- 4
- 3

- 4
- 3
Listing information provided in part by the Toronto Regional Real Estate Board for personal, non-commercial use by viewers of this site and may not be reproduced or redistributed. Copyright © TRREB. All rights reserved.
Information is deemed reliable but is not guaranteed accurate by TRREB®. The information provided herein must only be used by consumers that have a bona fide interest in the purchase, sale, or lease of real estate.








